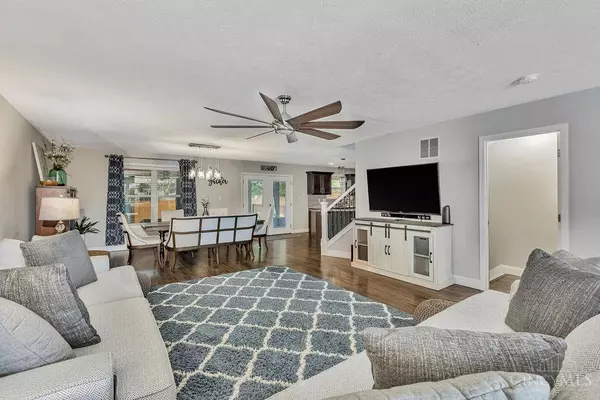4 Beds
4 Baths
2,404 SqFt
4 Beds
4 Baths
2,404 SqFt
Key Details
Property Type Single Family Home
Sub Type Single Family Residence
Listing Status Pending
Purchase Type For Sale
Square Footage 2,404 sqft
Price per Sqft $207
MLS Listing ID 1851487
Style Traditional
Bedrooms 4
Full Baths 2
Half Baths 2
HOA Y/N No
Year Built 2003
Lot Size 0.325 Acres
Property Sub-Type Single Family Residence
Source Cincinnati Multiple Listing Service
Property Description
Location
State OH
County Butler
Area Butler-W18
Zoning Residential
Rooms
Family Room 34x16 Level: Lower
Basement Full
Master Bedroom 24 x 15 360
Bedroom 2 14 x 14 196
Bedroom 3 13 x 10 130
Bedroom 4 13 x 10 130
Bedroom 5 0
Living Room 25 x 17 425
Dining Room 17 x 12 17x12 Level: 1
Kitchen 16 x 15
Family Room 34 x 16 544
Interior
Interior Features 9Ft + Ceiling, Multi Panel Doors
Hot Water Gas
Heating Forced Air, Gas
Cooling Ceiling Fans, Central Air
Fireplaces Number 1
Fireplaces Type Gas
Window Features Double Hung,Vinyl,Insulated
Appliance Dishwasher, Microwave, Oven/Range, Refrigerator
Laundry 9x9 Level: 1
Exterior
Exterior Feature Covered Deck/Patio, Cul de sac, Patio
Garage Spaces 3.0
Garage Description 3.0
Fence Wood
Pool Diving Board, In-Ground
View Y/N No
Water Access Desc Public
Roof Type Shingle
Building
Foundation Poured
Sewer Public Sewer
Water Public
Level or Stories Two
New Construction No
Schools
School District Monroe Local Sd
Others
Miscellaneous Cable,Ceiling Fan,Recessed Lights,Smoke Alarm
Virtual Tour https://www.zillow.com/view-3d-home/97046755-e605-466f-826e-9e9081dcf045?setAttribution=mls&wl=true&utm_source=dashboard







