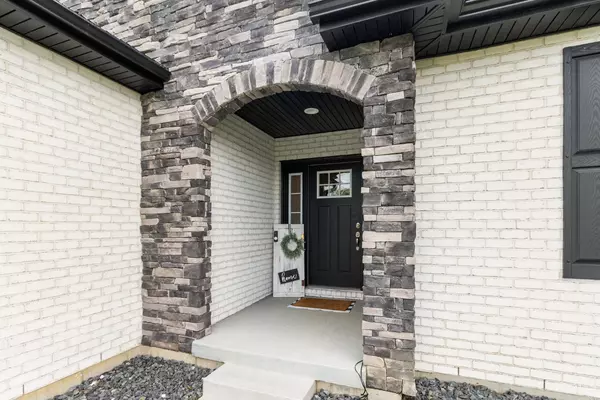3 Beds
2 Baths
1,904 SqFt
3 Beds
2 Baths
1,904 SqFt
Key Details
Property Type Single Family Home
Sub Type Single Family Residence
Listing Status Active
Purchase Type For Sale
Square Footage 1,904 sqft
Price per Sqft $288
Subdivision Rentschler Estates
MLS Listing ID 1850998
Style Ranch
Bedrooms 3
Full Baths 2
HOA Fees $450/ann
HOA Y/N Yes
Year Built 2022
Lot Size 0.270 Acres
Property Sub-Type Single Family Residence
Source Cincinnati Multiple Listing Service
Property Description
Location
State OH
County Butler
Area Butler-W13
Zoning Residential
Rooms
Basement Full
Master Bedroom 14 x 17 238
Bedroom 2 11 x 12 132
Bedroom 3 13 x 11 143
Bedroom 4 0
Bedroom 5 0
Living Room 21 x 18 378
Kitchen 13 x 12
Family Room 0
Interior
Hot Water Gas
Cooling Ceiling Fans, Central Air
Window Features Double Pane,ENERGY STAR,Gas Filled
Appliance Dishwasher, Microwave, Oven/Range, Refrigerator
Laundry 7x9 Level: 1
Exterior
Exterior Feature Deck
Garage Spaces 2.0
Garage Description 2.0
View Y/N No
Water Access Desc Public
Roof Type Shingle
Topography Cleared,Level
Building
Foundation Poured
Sewer Public Sewer
Water Public
Level or Stories One
New Construction No
Schools
School District Fairfield City Sd
Others
Miscellaneous 220 Volt,Ceiling Fan







