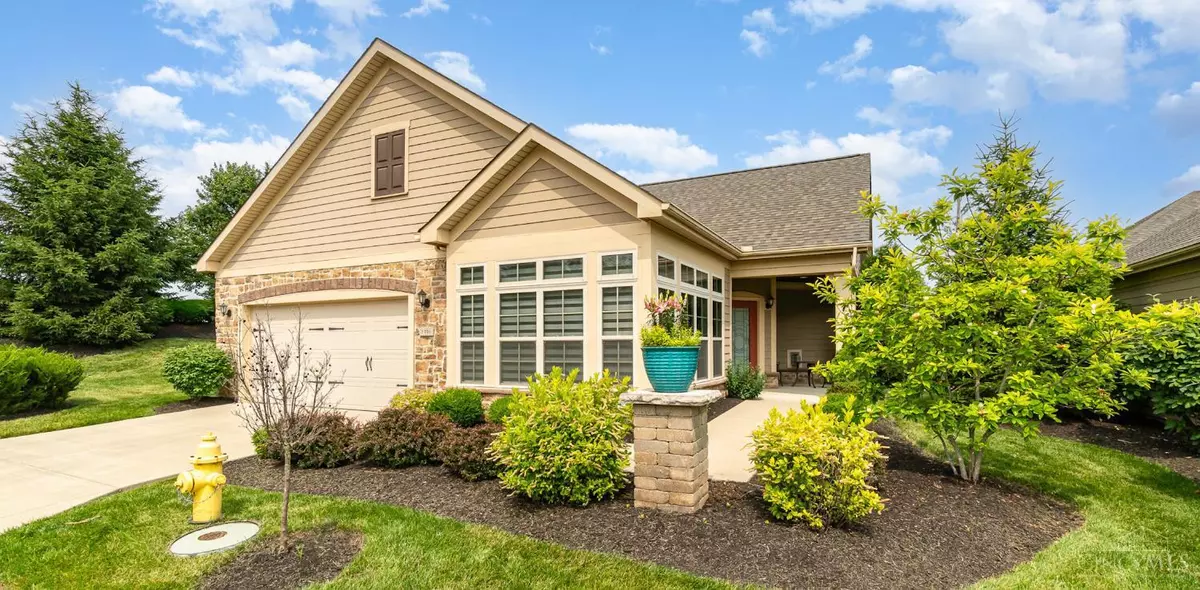2 Beds
2 Baths
2,243 SqFt
2 Beds
2 Baths
2,243 SqFt
Key Details
Property Type Condo
Sub Type Condominium
Listing Status Active
Purchase Type For Sale
Square Footage 2,243 sqft
Price per Sqft $300
Subdivision The Villas At Park Pl.
MLS Listing ID 1850931
Style Traditional
Bedrooms 2
Full Baths 2
HOA Fees $410/mo
HOA Y/N Yes
Year Built 2017
Lot Size 2,861 Sqft
Property Sub-Type Condominium
Source Cincinnati Multiple Listing Service
Property Description
Location
State OH
County Butler
Area Butler-E12
Zoning Residential
Rooms
Basement None
Master Bedroom 15 x 17 255
Bedroom 2 13 x 14 182
Bedroom 3 0
Bedroom 4 0
Bedroom 5 0
Living Room 27 x 20 540
Dining Room 9 x 14 9x14 Level: 1
Kitchen 17 x 13
Family Room 0
Interior
Interior Features 9Ft + Ceiling, Crown Molding, Multi Panel Doors, Other
Hot Water Gas, Tankless
Heating Gas
Cooling Ceiling Fans, Central Air
Fireplaces Number 1
Fireplaces Type Gas
Window Features Double Pane,Vinyl,Insulated
Appliance Convection Oven, Dishwasher, Double Oven, Dryer, Garbage Disposal, Gas Cooktop, Oven/Range, Refrigerator, Washer
Laundry 6x9 Level: 1
Exterior
Exterior Feature Corner Lot, Covered Deck/Patio, Hot Tub, Patio, Wooded Lot
Garage Spaces 3.0
Garage Description 3.0
View Y/N No
Water Access Desc Public
Roof Type Shingle
Building
Entry Level 1
Foundation Slab
Sewer Public Sewer
Water Public
Level or Stories One
New Construction No
Schools
School District Lakota Local Sd
Others
HOA Name Real Property Man
HOA Fee Include Insurance, MaintenanceExterior, Sewer, SnowRemoval, Trash, Water, AssociationDues, Clubhouse, ExerciseFacility, LandscapingUnit, LandscapingCommunity, Pool, ProfessionalMgt, Tennis, WalkingTrails
Miscellaneous Recessed Lights
Virtual Tour https://listings.nextdoorphotos.com/vd/196134206







