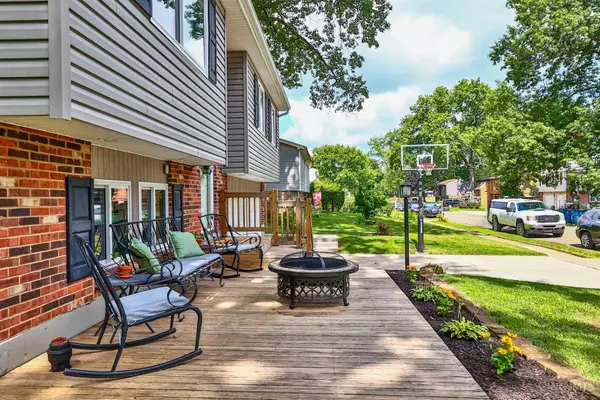3 Beds
2 Baths
1,570 SqFt
3 Beds
2 Baths
1,570 SqFt
Key Details
Property Type Single Family Home
Sub Type Single Family Residence
Listing Status Active
Purchase Type For Sale
Square Footage 1,570 sqft
Price per Sqft $178
MLS Listing ID 1850859
Style Traditional
Bedrooms 3
Full Baths 1
Half Baths 1
HOA Y/N No
Year Built 1973
Lot Size 9,931 Sqft
Property Sub-Type Single Family Residence
Source Cincinnati Multiple Listing Service
Property Description
Location
State OH
County Clermont
Area Clermont-C01
Zoning Residential
Rooms
Family Room 23x11 Level: Lower
Basement Partial
Master Bedroom 14 x 10 140
Bedroom 2 12 x 10 120
Bedroom 3 9 x 9 81
Bedroom 4 0
Bedroom 5 0
Living Room 15 x 13 195
Dining Room 10 x 9 10x9 Level: 1
Kitchen 9 x 9
Family Room 23 x 11 253
Interior
Hot Water Electric
Heating Electric, Forced Air, Heat Pump
Cooling Central Air
Fireplaces Number 1
Fireplaces Type Brick, Wood
Window Features Vinyl,Insulated
Appliance Dishwasher, Microwave, Oven/Range, Refrigerator
Laundry 10x5 Level: Lower
Exterior
Exterior Feature Covered Deck/Patio, Cul de sac, Fire Pit
Garage Spaces 2.0
Garage Description 2.0
Fence Wood
View Y/N No
Water Access Desc Public
Roof Type Shingle
Building
Foundation Poured
Sewer Public Sewer
Water Public
New Construction No
Schools
School District West Clermont Local
Others
Miscellaneous 220 Volt,Attic Storage,Ceiling Fan,Recessed Lights,Smoke Alarm
Virtual Tour https://tkvisionsphotography.hd.pics/media/download2.asp?sGuid=1C1A6CB3DD394AB28A1B520765BC0DF0&jd=61582.57







