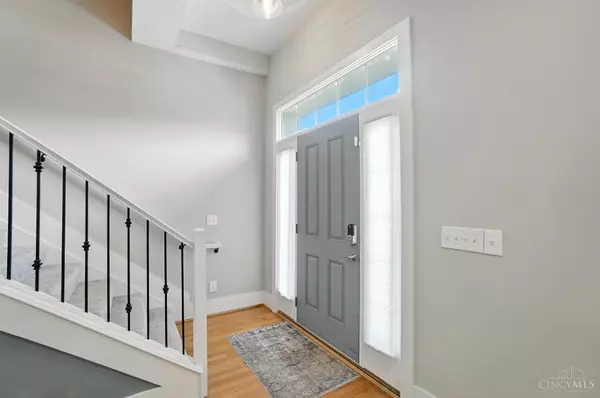3 Beds
4 Baths
2,500 SqFt
3 Beds
4 Baths
2,500 SqFt
Key Details
Property Type Condo
Sub Type Condominium
Listing Status Active
Purchase Type For Sale
Square Footage 2,500 sqft
Price per Sqft $218
MLS Listing ID 1850687
Style Traditional
Bedrooms 3
Full Baths 3
Half Baths 1
HOA Fees $400/mo
HOA Y/N Yes
Year Built 2017
Lot Size 2,334 Sqft
Lot Dimensions of record
Property Sub-Type Condominium
Source Cincinnati Multiple Listing Service
Property Description
Location
State OH
County Warren
Area Warren-E09
Zoning Residential
Rooms
Basement Full
Master Bedroom 15 x 14 210
Bedroom 2 11 x 11 121
Bedroom 3 12 x 11 132
Bedroom 4 0
Bedroom 5 0
Living Room 24 x 24 576
Dining Room 13 x 14 13x14 Level: 1
Kitchen 11 x 14
Family Room 0
Interior
Interior Features 9Ft + Ceiling, Multi Panel Doors
Hot Water Gas
Heating Forced Air, Gas
Cooling Central Air
Fireplaces Number 1
Fireplaces Type Marble, Gas
Window Features Double Hung,Insulated
Appliance Dishwasher, Double Oven, Dryer, Garbage Disposal, Gas Cooktop, Microwave, Refrigerator, Washer
Exterior
Exterior Feature Patio
Garage Spaces 2.0
Garage Description 2.0
View Y/N No
Water Access Desc Public
Roof Type Shingle
Building
Entry Level 3
Foundation Poured
Sewer Public Sewer
Water Public
Level or Stories Two
New Construction No
Schools
School District Mason City Sd
Others
HOA Fee Include AssociationDues, Clubhouse, ExerciseFacility, LandscapingUnit, LandscapingCommunity, Pool
Miscellaneous 220 Volt,Ceiling Fan,Recessed Lights,Smoke Alarm







