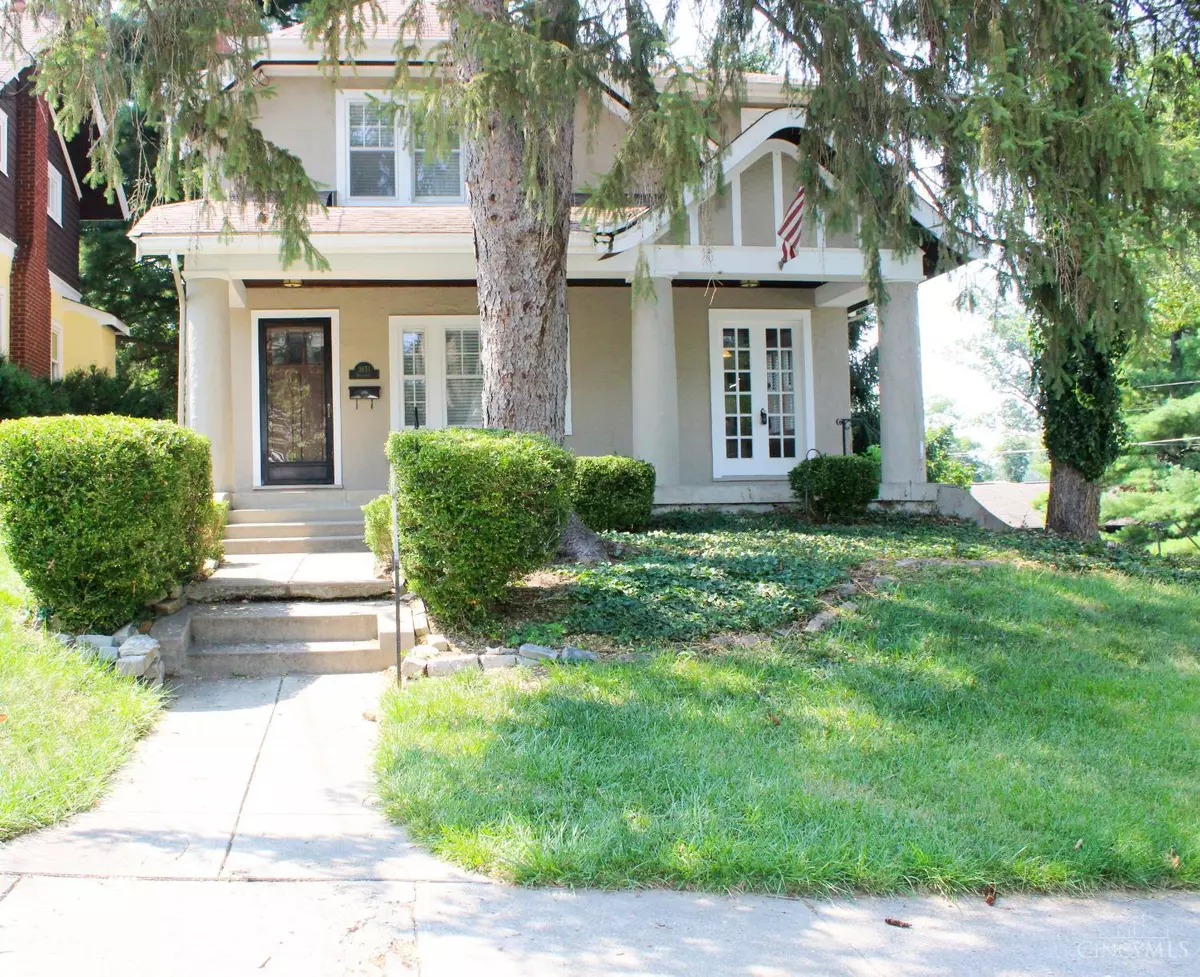4 Beds
2 Baths
1,706 SqFt
4 Beds
2 Baths
1,706 SqFt
Key Details
Property Type Single Family Home
Sub Type Single Family Residence
Listing Status Active
Purchase Type For Sale
Square Footage 1,706 sqft
Price per Sqft $278
Subdivision Hyde Park East Sub
MLS Listing ID 1850354
Style Traditional
Bedrooms 4
Full Baths 1
Half Baths 1
HOA Y/N No
Year Built 1922
Lot Size 6,011 Sqft
Lot Dimensions 76.68 X 131.29
Property Sub-Type Single Family Residence
Source Cincinnati Multiple Listing Service
Property Description
Location
State OH
County Hamilton
Area Hamilton-E04
Zoning Residential
Rooms
Basement Full
Master Bedroom 14 x 13 182
Bedroom 2 13 x 12 156
Bedroom 3 12 x 9 108
Bedroom 4 13 x 6 78
Bedroom 5 0
Living Room 19 x 13 247
Dining Room 14 x 13 14x13 Level: 1
Kitchen 15 x 13
Family Room 0
Interior
Interior Features Crown Molding, Multi Panel Doors
Hot Water Gas
Heating Forced Air, Gas
Cooling Central Air
Fireplaces Number 1
Fireplaces Type Inoperable
Window Features Double Hung,Wood
Appliance Dishwasher, Dryer, Garbage Disposal, Microwave, Oven/Range, Refrigerator, Washer
Exterior
Exterior Feature Corner Lot, Fireplace, Porch
Garage Spaces 1.0
Garage Description 1.0
Fence Wood
View Y/N No
Water Access Desc Public
Roof Type Shingle
Building
Foundation Block
Sewer Public Sewer, At Street
Water Public
Level or Stories Two
New Construction No
Schools
School District Cincinnati City Sd
Others
Miscellaneous 220 Volt,Cable,Ceiling Fan,Smoke Alarm







