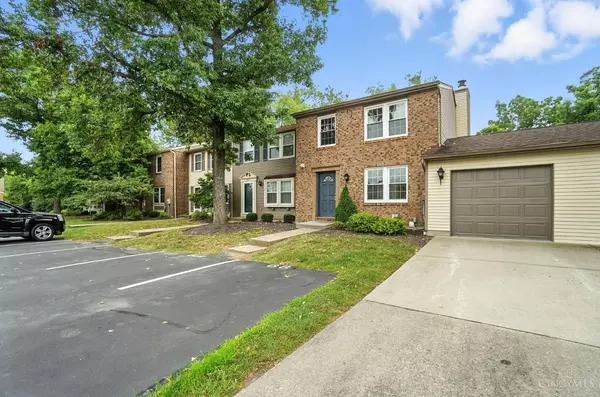3 Beds
3 Baths
1,580 SqFt
3 Beds
3 Baths
1,580 SqFt
Key Details
Property Type Condo
Sub Type Condominium
Listing Status Active
Purchase Type For Sale
Square Footage 1,580 sqft
Price per Sqft $144
Subdivision Mill Creek At Beckett Ridge
MLS Listing ID 1849095
Style Other
Bedrooms 3
Full Baths 1
Half Baths 2
HOA Fees $245/mo
HOA Y/N Yes
Year Built 1981
Lot Size 714 Sqft
Lot Dimensions Condo
Property Sub-Type Condominium
Source Cincinnati Multiple Listing Service
Property Description
Location
State OH
County Butler
Area Butler-E12
Zoning Residential
Rooms
Family Room 16x12 Level: 1
Basement Full
Master Bedroom 13 x 13 169
Bedroom 2 12 x 10 120
Bedroom 3 10 x 10 100
Bedroom 4 0
Bedroom 5 0
Living Room 19 x 18 342
Dining Room 12 x 10 12x10 Level: 1
Kitchen 12 x 9
Family Room 16 x 12 192
Interior
Interior Features Beam Ceiling, French Doors, Multi Panel Doors
Hot Water Electric
Heating Electric, Heat Pump
Cooling Central Air
Fireplaces Number 1
Fireplaces Type Brick, Wood
Window Features Double Hung,Double Pane,Vinyl,Insulated
Appliance Dishwasher, Garbage Disposal, Microwave, Oven/Range, Refrigerator
Laundry 10x9 Level: Basement
Exterior
Exterior Feature Patio
Garage Spaces 1.0
Garage Description 1.0
Fence Privacy
View Y/N No
Water Access Desc Public
Roof Type Shingle
Building
Entry Level 3
Foundation Poured
Sewer Public Sewer
Water Public
Level or Stories Three
New Construction No
Schools
School District Lakota Local Sd
Others
HOA Name Advantage Prop Mgt
HOA Fee Include SnowRemoval, Trash, Water, AssociationDues, LandscapingCommunity
Assessment Amount $6
Miscellaneous 220 Volt,Ceiling Fan,CO Detector,Smoke Alarm
Virtual Tour https://view.spiro.media/order/1aeef757-9309-47d3-eae1-08ddce96d70f?branding=false







