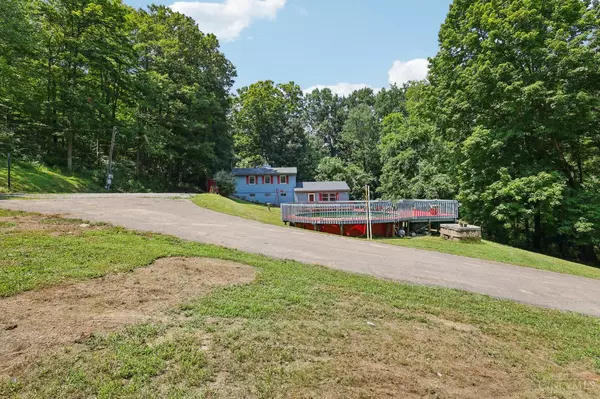3 Beds
2 Baths
1,291 SqFt
3 Beds
2 Baths
1,291 SqFt
Key Details
Property Type Single Family Home
Sub Type Single Family Residence
Listing Status Active
Purchase Type For Sale
Square Footage 1,291 sqft
Price per Sqft $240
MLS Listing ID 1850048
Style Other
Bedrooms 3
Full Baths 2
HOA Y/N No
Year Built 1991
Lot Size 3.344 Acres
Property Sub-Type Single Family Residence
Source Cincinnati Multiple Listing Service
Property Description
Location
State OH
County Hamilton
Area Hamilton-W12
Zoning Residential
Rooms
Family Room 14x25 Level: Lower
Basement Partial
Master Bedroom 12 x 14 168
Bedroom 2 10 x 14 140
Bedroom 3 8 x 9 72
Bedroom 4 0
Bedroom 5 0
Living Room 15 x 15 225
Kitchen 11 x 9
Family Room 14 x 25 350
Interior
Hot Water Gas
Heating Oil
Cooling Central Air
Window Features Other
Laundry 6x9 Level: Upper
Exterior
Pool Above Ground
View Y/N No
Water Access Desc Other
Roof Type Shingle
Building
Foundation Block, Poured
Sewer Septic Tank
Water Other
New Construction No
Schools
School District Southwest Local Sd
Others
Virtual Tour https://media.showingtimeplus.com/sites/opwexnn/unbranded







