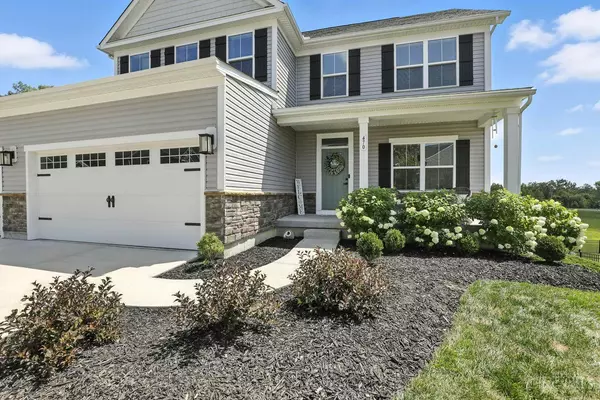4 Beds
4 Baths
3,523 SqFt
4 Beds
4 Baths
3,523 SqFt
Key Details
Property Type Single Family Home
Sub Type Single Family Residence
Listing Status Active
Purchase Type For Sale
Square Footage 3,523 sqft
Price per Sqft $173
MLS Listing ID 1850109
Style Traditional
Bedrooms 4
Full Baths 3
Half Baths 1
HOA Fees $400/ann
HOA Y/N Yes
Year Built 2022
Lot Size 0.349 Acres
Property Sub-Type Single Family Residence
Source Cincinnati Multiple Listing Service
Property Description
Location
State OH
County Warren
Area Warren-E13
Zoning Residential
Rooms
Family Room 19x18 Level: 2
Basement Full
Master Bedroom 14 x 17 238
Bedroom 2 11 x 12 132
Bedroom 3 11 x 11 121
Bedroom 4 13 x 13 169
Bedroom 5 0
Living Room 11 x 15 165
Dining Room 15 x 12 15x12 Level: 1
Kitchen 19 x 10
Family Room 19 x 18 342
Interior
Interior Features 9Ft + Ceiling
Hot Water Gas
Heating Forced Air, Gas
Cooling Central Air
Window Features Vinyl,Insulated
Appliance Dishwasher, Double Oven, Garbage Disposal, Gas Cooktop, Microwave, Oven/Range
Laundry 7x7 Level: 2
Exterior
Garage Spaces 3.0
Garage Description 3.0
View Y/N Yes
Water Access Desc Public
View Woods
Roof Type Shingle
Building
Foundation Poured
Sewer Public Sewer
Water Public
Level or Stories Two
New Construction No
Schools
School District Lebanon City Sd
Others
HOA Fee Include AssociationDues, LandscapingCommunity, PlayArea







