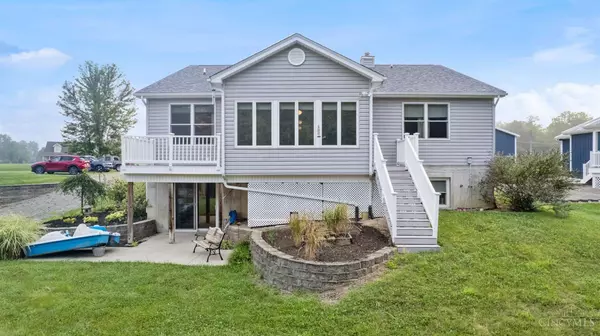3 Beds
3 Baths
0.42 Acres Lot
3 Beds
3 Baths
0.42 Acres Lot
Key Details
Property Type Single Family Home
Sub Type Single Family Residence
Listing Status Active
Purchase Type For Sale
Subdivision Lake Waynoka
MLS Listing ID 1850145
Style Ranch
Bedrooms 3
Full Baths 2
Half Baths 1
HOA Fees $1,095/ann
HOA Y/N Yes
Year Built 2005
Lot Size 0.418 Acres
Lot Dimensions 73 x 260
Property Sub-Type Single Family Residence
Source Cincinnati Multiple Listing Service
Property Description
Location
State OH
County Brown
Area Brown-E11
Zoning Residential
Rooms
Basement Full
Master Bedroom 16 x 13 208
Bedroom 2 13 x 16 208
Bedroom 3 10 x 9 90
Bedroom 4 0
Bedroom 5 0
Living Room 20 x 19 380
Dining Room 10 x 10 10x10 Level: 1
Kitchen 8 x 13
Family Room 0
Interior
Interior Features Cathedral Ceiling, Skylight
Hot Water Electric
Heating Electric, Forced Air, Heat Pump
Cooling Ceiling Fans, Central Air
Fireplaces Number 1
Fireplaces Type Gas
Window Features Double Hung,Vinyl,Insulated
Appliance Dishwasher, Dryer, Gas Cooktop, Microwave, Oven/Range, Refrigerator, Washer, Wine Cooler
Laundry 7x5 Level: 1
Exterior
Exterior Feature Covered Deck/Patio, Deck, Fire Pit, Porch
Garage Spaces 2.0
Garage Description 2.0
View Y/N Yes
Water Access Desc Public
View Lake/Pond
Roof Type Shingle
Topography Sloped
Building
Foundation Poured
Sewer Public Sewer
Water Public
Level or Stories One
New Construction No
Schools
School District Eastern Local Sd
Others
HOA Name WPOA
HOA Fee Include Security, AssociationDues, Clubhouse, ExerciseFacility, LandscapingCommunity, PlayArea, Pool, ProfessionalMgt, Tennis
Miscellaneous 220 Volt,Ceiling Fan,Recessed Lights,Smoke Alarm
Virtual Tour https://listings.rvarney.com/sites/xagqgqw/unbranded







