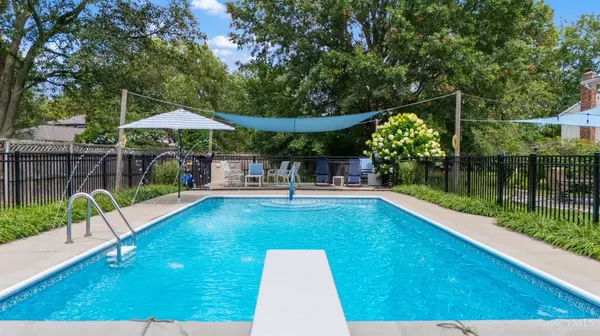3 Beds
3 Baths
2,512 SqFt
3 Beds
3 Baths
2,512 SqFt
Key Details
Property Type Single Family Home
Sub Type Single Family Residence
Listing Status Active
Purchase Type For Sale
Square Footage 2,512 sqft
Price per Sqft $238
Subdivision Montgomery Woods
MLS Listing ID 1849039
Style Traditional
Bedrooms 3
Full Baths 3
HOA Y/N No
Year Built 1973
Lot Size 0.450 Acres
Lot Dimensions irr
Property Sub-Type Single Family Residence
Source Cincinnati Multiple Listing Service
Property Description
Location
State OH
County Hamilton
Area Hamilton-E06
Zoning Residential
Rooms
Family Room 18x14 Level: Lower
Basement Full
Master Bedroom 31 x 13 403
Bedroom 2 14 x 10 140
Bedroom 3 11 x 10 110
Bedroom 4 0
Bedroom 5 0
Living Room 20 x 14 280
Dining Room 16 x 11 16x11 Level: 1
Kitchen 15 x 11
Family Room 18 x 14 252
Interior
Interior Features Cathedral Ceiling
Hot Water Gas
Heating Forced Air, Gas
Cooling Central Air
Fireplaces Number 1
Fireplaces Type Brick, Wood
Window Features Double Pane,Vinyl
Appliance Dishwasher, Dryer, Garbage Disposal, Gas Cooktop, Microwave, Oven/Range, Refrigerator, Washer
Laundry 13x11 Level: Lower
Exterior
Exterior Feature BBQ Grill, Covered Deck/Patio, Cul de sac, Deck, Patio
Garage Spaces 2.0
Garage Description 2.0
Fence Metal, Privacy
Pool Cleaner, Diving Board, In-Ground, Solar Cover, Vinyl
View Y/N No
Water Access Desc At Street
Roof Type Shingle
Topography Level
Building
Foundation Poured
Sewer Public Sewer
Water At Street
New Construction No
Schools
School District Sycamore Community C
Others
Miscellaneous Fountain,Other
Virtual Tour https://vimeo.com/1106194321?share=copy#t=0







