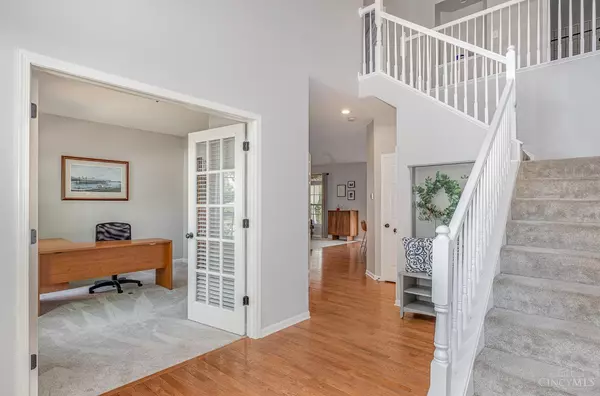5 Beds
4 Baths
3,080 SqFt
5 Beds
4 Baths
3,080 SqFt
Key Details
Property Type Single Family Home
Sub Type Single Family Residence
Listing Status Active
Purchase Type For Sale
Square Footage 3,080 sqft
Price per Sqft $186
Subdivision Obannon Meadows
MLS Listing ID 1849167
Style Transitional
Bedrooms 5
Full Baths 2
Half Baths 2
HOA Fees $320/ann
HOA Y/N Yes
Year Built 2006
Lot Size 8,407 Sqft
Lot Dimensions Irregular
Property Sub-Type Single Family Residence
Source Cincinnati Multiple Listing Service
Property Description
Location
State OH
County Clermont
Area Clermont-C02
Zoning Residential
Rooms
Family Room 27x31 Level: Lower
Basement Full
Master Bedroom 18 x 30 540
Bedroom 2 11 x 13 143
Bedroom 3 12 x 14 168
Bedroom 4 12 x 12 144
Bedroom 5 11 x 15 165
Living Room 14 x 15 210
Dining Room 12 x 16 12x16 Level: 1
Kitchen 13 x 20
Family Room 27 x 31 837
Interior
Interior Features 9Ft + Ceiling, Multi Panel Doors, Vaulted Ceiling
Hot Water Gas
Heating Forced Air, Gas
Cooling Central Air
Fireplaces Number 1
Fireplaces Type Ceramic, Gas
Window Features Double Hung,Vinyl/Alum Clad
Appliance Dishwasher, Garbage Disposal, Microwave, Oven/Range, Refrigerator
Laundry 6x8 Level: 1
Exterior
Exterior Feature Covered Deck/Patio, Cul de sac, Deck, Enclosed Porch, Fire Pit, Patio, Tiered Deck, Wooded Lot
Garage Spaces 2.0
Garage Description 2.0
Fence Wood
View Y/N Yes
Water Access Desc Public
View River, Woods
Roof Type Shingle
Topography Rolled
Building
Foundation Poured
Sewer Public Sewer
Water Public
Level or Stories Two
New Construction No
Schools
School District Loveland Cty Sd
Others
HOA Name Stonegate
HOA Fee Include AssociationDues, LandscapingCommunity, Other, ProfessionalMgt, WalkingTrails
Miscellaneous Ceiling Fan,Recessed Lights







