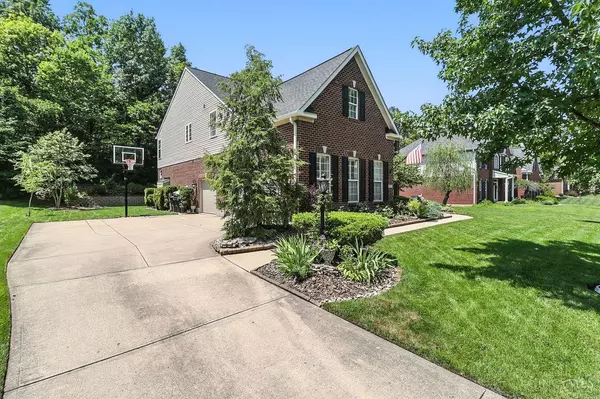5 Beds
4 Baths
3,602 SqFt
5 Beds
4 Baths
3,602 SqFt
Key Details
Property Type Single Family Home
Sub Type Single Family Residence
Listing Status Active
Purchase Type For Sale
Square Footage 3,602 sqft
Price per Sqft $194
Subdivision Fairways Of Crooked Tree
MLS Listing ID 1849397
Style Traditional
Bedrooms 5
Full Baths 3
Half Baths 1
HOA Fees $347/ann
HOA Y/N Yes
Year Built 2000
Lot Size 0.344 Acres
Lot Dimensions 100 x 150
Property Sub-Type Single Family Residence
Source Cincinnati Multiple Listing Service
Property Description
Location
State OH
County Warren
Area Warren-E09
Zoning Residential
Rooms
Family Room 19x17 Level: 1
Basement Full
Master Bedroom 21 x 22 462
Bedroom 2 12 x 14 168
Bedroom 3 13 x 12 156
Bedroom 4 12 x 12 144
Bedroom 5 29 x 18 522
Living Room 12 x 15 180
Dining Room 12 x 15 12x15 Level: 1
Kitchen 10 x 13
Family Room 19 x 17 323
Interior
Interior Features 9Ft + Ceiling
Hot Water Gas
Heating Forced Air, Gas
Cooling Central Air
Fireplaces Number 1
Fireplaces Type Gas
Window Features Vinyl
Appliance Dishwasher, Garbage Disposal, Microwave, Oven/Range, Refrigerator
Laundry 12x6 Level: 1
Exterior
Exterior Feature Patio, Sprinklers, Wooded Lot, Yard Lights
Garage Spaces 3.0
Garage Description 3.0
View Y/N Yes
Water Access Desc Public
View Woods
Roof Type Shingle
Building
Foundation Poured
Sewer Public Sewer
Water Public
Level or Stories Two
New Construction No
Schools
School District Mason City Sd
Others
HOA Name Eclipse Community
HOA Fee Include LandscapingCommunity, PlayArea, Pool, Tennis, WalkingTrails
Miscellaneous 220 Volt,Ceiling Fan,Recessed Lights







