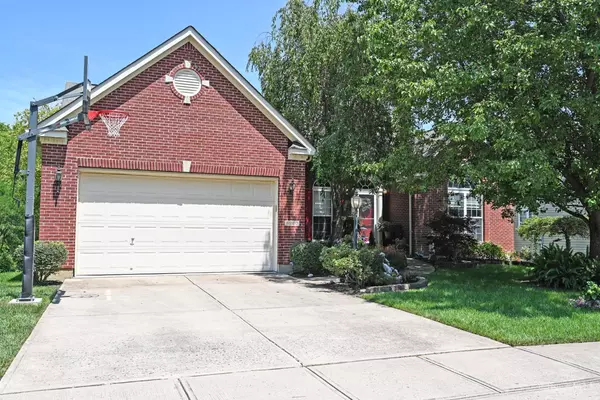5 Beds
4 Baths
2,596 SqFt
5 Beds
4 Baths
2,596 SqFt
Key Details
Property Type Single Family Home
Sub Type Single Family Residence
Listing Status Active
Purchase Type For Sale
Square Footage 2,596 sqft
Price per Sqft $235
Subdivision Obannon Meadows
MLS Listing ID 1849023
Style Ranch,Transitional
Bedrooms 5
Full Baths 3
Half Baths 1
HOA Fees $325/ann
HOA Y/N Yes
Year Built 2006
Lot Size 8,407 Sqft
Lot Dimensions irr
Property Sub-Type Single Family Residence
Source Cincinnati Multiple Listing Service
Property Description
Location
State OH
County Clermont
Area Clermont-C02
Zoning Residential
Rooms
Family Room 19x28 Level: Lower
Basement Full
Master Bedroom 14 x 21 294
Bedroom 2 11 x 12 132
Bedroom 3 14 x 12 168
Bedroom 4 21 x 24 504
Bedroom 5 19 x 17 323
Living Room 23 x 17 391
Dining Room 14 x 12 14x12 Level: 1
Kitchen 10 x 14
Family Room 19 x 28 532
Interior
Interior Features 9Ft + Ceiling, Crown Molding, Multi Panel Doors, Vaulted Ceiling
Hot Water Gas
Heating Forced Air, Gas
Cooling Central Air
Fireplaces Number 1
Fireplaces Type Gas
Window Features Vinyl,Insulated
Appliance Dishwasher, Double Oven, Electric Cooktop, Garbage Disposal, Microwave, Refrigerator
Laundry 6x8 Level: 1
Exterior
Exterior Feature Cul de sac, Deck, Wooded Lot
Garage Spaces 2.0
Garage Description 2.0
View Y/N Yes
Water Access Desc Public
View Woods
Roof Type Shingle
Building
Foundation Poured
Sewer Public Sewer
Water Public
Level or Stories One
New Construction No
Schools
School District Loveland Cty Sd
Others
HOA Name Stone Gate
HOA Fee Include AssociationDues, LandscapingCommunity, ProfessionalMgt
Miscellaneous Ceiling Fan,Smoke Alarm







