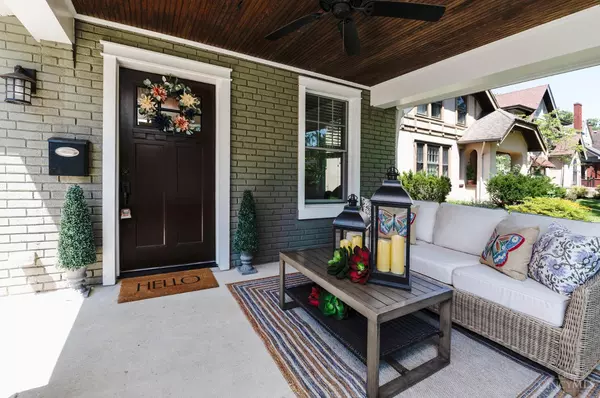4 Beds
4 Baths
2,368 SqFt
4 Beds
4 Baths
2,368 SqFt
Key Details
Property Type Single Family Home
Sub Type Single Family Residence
Listing Status Pending
Purchase Type For Sale
Square Footage 2,368 sqft
Price per Sqft $401
MLS Listing ID 1849170
Style Craftsman/Bungalow
Bedrooms 4
Full Baths 3
Half Baths 1
HOA Y/N No
Year Built 1926
Lot Size 6,577 Sqft
Lot Dimensions 50 x 158
Property Sub-Type Single Family Residence
Source Cincinnati Multiple Listing Service
Property Description
Location
State OH
County Hamilton
Area Hamilton-E04
Zoning Residential
Rooms
Family Room 19x12 Level: Lower
Basement Partial
Master Bedroom 17 x 15 255
Bedroom 2 13 x 12 156
Bedroom 3 13 x 12 156
Bedroom 4 12 x 10 120
Bedroom 5 0
Living Room 19 x 17 323
Dining Room 13 x 13 13x13 Level: 1
Kitchen 20 x 12
Family Room 19 x 12 228
Interior
Interior Features Multi Panel Doors, Other
Hot Water Gas
Heating Forced Air, Gas
Cooling Central Air
Fireplaces Number 1
Fireplaces Type Gas
Window Features Double Hung,Vinyl,Insulated
Appliance Dishwasher, Dryer, Gas Cooktop, Microwave, Oven/Range, Refrigerator, Washer, Wine Cooler
Laundry 6x5 Level: 2
Exterior
Exterior Feature Patio, Porch, Other
Garage Spaces 1.0
Garage Description 1.0
Fence Privacy
View Y/N No
Water Access Desc Public
Roof Type Shingle
Building
Foundation Block
Sewer Public Sewer
Water Public
Level or Stories Two
New Construction No
Schools
School District Cincinnati City Sd
Others
Assessment Amount $115
Miscellaneous 220 Volt,Attic Storage,Ceiling Fan,CO Detector,Recessed Lights,Smoke Alarm







