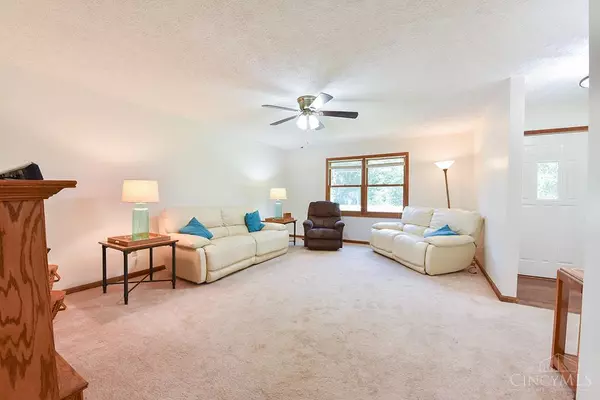3 Beds
2 Baths
1,816 SqFt
3 Beds
2 Baths
1,816 SqFt
Key Details
Property Type Single Family Home
Sub Type Single Family Residence
Listing Status Pending
Purchase Type For Sale
Square Footage 1,816 sqft
Price per Sqft $181
MLS Listing ID 1849120
Style Ranch
Bedrooms 3
Full Baths 2
HOA Y/N No
Year Built 1993
Lot Size 1.032 Acres
Property Sub-Type Single Family Residence
Source Cincinnati Multiple Listing Service
Property Description
Location
State OH
County Clinton
Area Clinton-E32
Zoning Residential
Rooms
Basement Crawl
Master Bedroom 11 x 14 154
Bedroom 2 11 x 12 132
Bedroom 3 10 x 10 100
Bedroom 4 0
Bedroom 5 0
Living Room 19 x 14 266
Dining Room 11 x 16 11x16 Level: 1
Kitchen 12 x 11
Family Room 0
Interior
Hot Water Electric
Heating Electric
Cooling Central Air
Fireplaces Number 2
Fireplaces Type Gas
Window Features Wood
Appliance Dishwasher, Microwave, Oven/Range, Refrigerator
Laundry 5x11 Level: 1
Exterior
Exterior Feature Deck, Enclosed Porch
Garage Spaces 2.0
Garage Description 2.0
View Y/N No
Water Access Desc Public
Roof Type Shingle
Building
Foundation Block
Sewer Septic Tank
Water Public
Level or Stories One
New Construction No
Schools
School District Blanchester Local Sd
Others
Miscellaneous Cable,Fountain,Smoke Alarm
Virtual Tour https://unbranded.visithome.ai/JomThaiw9kcvxDxQBQGZER?mu=ft







