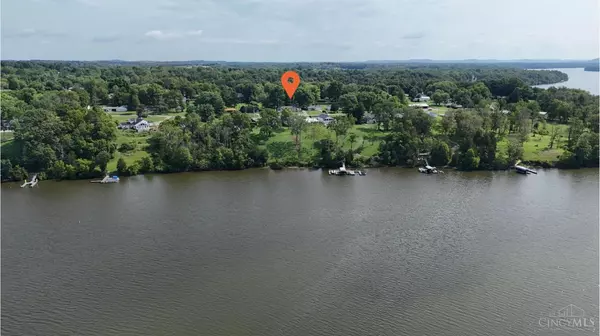3 Beds
2 Baths
2,136 SqFt
3 Beds
2 Baths
2,136 SqFt
Key Details
Property Type Single Family Home
Sub Type Single Family Residence
Listing Status Active
Purchase Type For Sale
Square Footage 2,136 sqft
Price per Sqft $198
MLS Listing ID 1848570
Style Traditional
Bedrooms 3
Full Baths 2
HOA Y/N No
Year Built 1952
Lot Size 0.523 Acres
Property Sub-Type Single Family Residence
Source Cincinnati Multiple Listing Service
Property Description
Location
State OH
County Highland
Area Highland-E34
Rooms
Basement Crawl
Master Bedroom 14 x 20 280
Bedroom 2 11 x 13 143
Bedroom 3 10 x 11 110
Bedroom 4 0
Bedroom 5 0
Living Room 20 x 23 460
Dining Room 10 x 16 10x16 Level: 1
Kitchen 9 x 16
Family Room 0
Interior
Interior Features 9Ft + Ceiling, Beam Ceiling, Cathedral Ceiling, Multi Panel Doors
Hot Water Electric
Heating Electric, Forced Air
Cooling Ceiling Fans, Central Air
Fireplaces Number 1
Fireplaces Type Electric
Window Features Vinyl,Insulated
Appliance Dishwasher, Dryer, Microwave, Oven/Range, Refrigerator, Washer
Exterior
Exterior Feature Covered Deck/Patio, Fire Pit, Patio, Porch
Garage Spaces 2.0
Garage Description 2.0
View Y/N Yes
Water Access Desc Public
View Lake/Pond
Roof Type Shingle
Topography Level,Sloped
Building
Foundation Block
Sewer Public Sewer
Water Public
Level or Stories One
New Construction No
Schools
School District Hillsboro City Sd
Others
Miscellaneous Ceiling Fan







