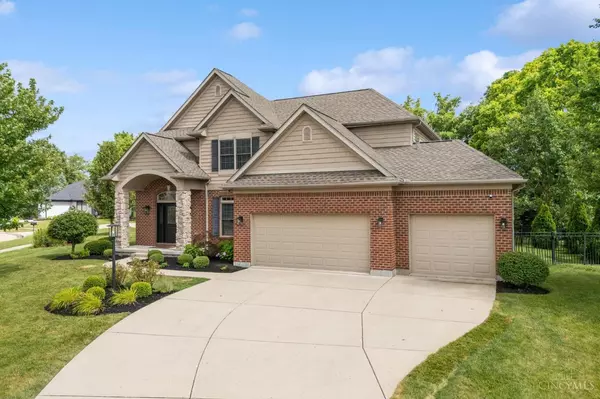4 Beds
4 Baths
3,100 SqFt
4 Beds
4 Baths
3,100 SqFt
Key Details
Property Type Single Family Home
Sub Type Single Family Residence
Listing Status Active
Purchase Type For Sale
Square Footage 3,100 sqft
Price per Sqft $161
Subdivision Greens Of Bunnell Hill
MLS Listing ID 1848669
Style Transitional
Bedrooms 4
Full Baths 3
Half Baths 1
HOA Fees $300/ann
HOA Y/N Yes
Year Built 2006
Lot Size 0.323 Acres
Property Sub-Type Single Family Residence
Source Cincinnati Multiple Listing Service
Property Description
Location
State OH
County Warren
Area Warren-E15
Zoning Residential
Rooms
Family Room 19x18 Level: 1
Basement Full
Master Bedroom 17 x 14 238
Bedroom 2 12 x 11 132
Bedroom 3 13 x 11 143
Bedroom 4 12 x 10 120
Bedroom 5 0
Living Room 13 x 12 156
Kitchen 15 x 11
Family Room 19 x 18 342
Interior
Interior Features 9Ft + Ceiling, Crown Molding, Vaulted Ceiling
Hot Water Gas
Heating Gas
Cooling Central Air
Fireplaces Number 1
Fireplaces Type Gas
Window Features Double Hung
Appliance Dishwasher, Garbage Disposal, Microwave, Oven/Range, Refrigerator
Laundry 12x5 Level: 1
Exterior
Exterior Feature Corner Lot, Cul de sac, Patio, Porch
Garage Spaces 3.0
Garage Description 3.0
Fence Metal
View Y/N No
Water Access Desc Public
Roof Type Shingle
Building
Foundation Poured
Sewer Public Sewer
Water Public
Level or Stories Two
New Construction No
Schools
School District Springboro Community
Others
HOA Fee Include PlayArea
Miscellaneous Ceiling Fan,Recessed Lights
Virtual Tour https://vimeo.com/1102074043/2e3cdb4c9f







