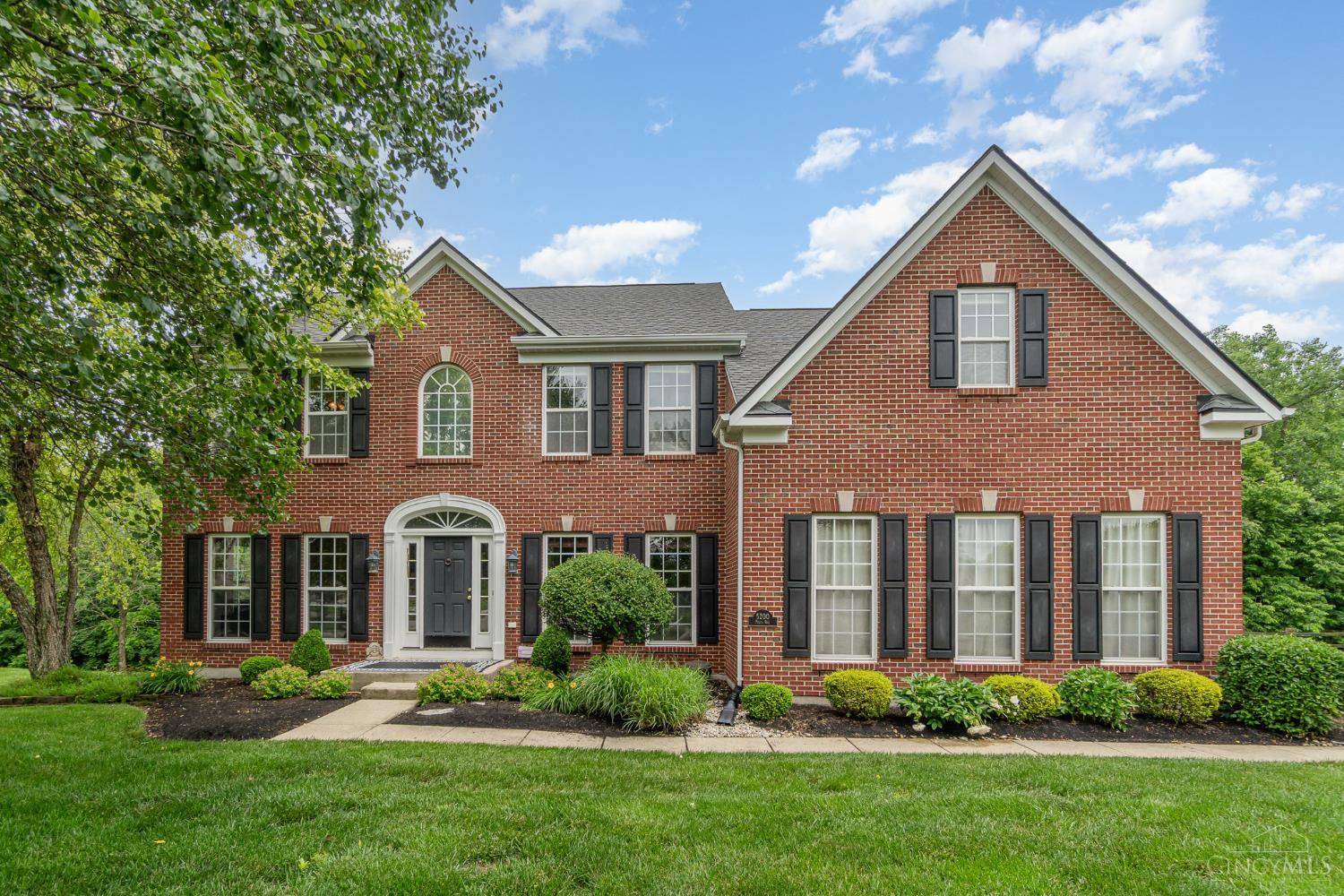4 Beds
4 Baths
5,662 SqFt
4 Beds
4 Baths
5,662 SqFt
Key Details
Property Type Single Family Home
Sub Type Single Family Residence
Listing Status Active
Purchase Type For Sale
Square Footage 5,662 sqft
Price per Sqft $111
Subdivision Falling Waters
MLS Listing ID 1848342
Style Traditional
Bedrooms 4
Full Baths 3
Half Baths 1
HOA Fees $675/ann
HOA Y/N Yes
Year Built 2003
Lot Size 0.469 Acres
Property Sub-Type Single Family Residence
Source Cincinnati Multiple Listing Service
Property Description
Location
State OH
County Butler
Area Butler-E16
Zoning Residential
Rooms
Family Room 20x21 Level: 1
Basement Full
Master Bedroom 22 x 21 462
Bedroom 2 14 x 12 168
Bedroom 3 13 x 12 156
Bedroom 4 12 x 11 132
Bedroom 5 0
Living Room 12 x 16 192
Dining Room 12 x 15 12x15 Level: 1
Kitchen 21 x 15
Family Room 20 x 21 420
Interior
Interior Features 9Ft + Ceiling, French Doors, Multi Panel Doors
Hot Water Electric
Heating Forced Air, Gas
Cooling Ceiling Fans, Central Air
Fireplaces Number 1
Fireplaces Type Ceramic, Gas
Window Features Double Hung,Vinyl
Appliance Dishwasher, Electric Cooktop, Garbage Disposal, Microwave, Oven/Range, Refrigerator
Laundry 14x8 Level: 1
Exterior
Exterior Feature Cul de sac, Deck, Patio, Tiered Deck
Garage Spaces 2.0
Garage Description 2.0
Fence Wood
View Y/N Yes
Water Access Desc Public
View Woods
Roof Type Shingle
Building
Foundation Poured
Sewer Public Sewer
Water Public
Level or Stories Two
New Construction No
Schools
School District Lakota Local Sd
Others
HOA Name Towne Properties
HOA Fee Include AssociationDues, LandscapingCommunity, ProfessionalMgt, WalkingTrails
Miscellaneous Ceiling Fan,Recessed Lights,Smoke Alarm







