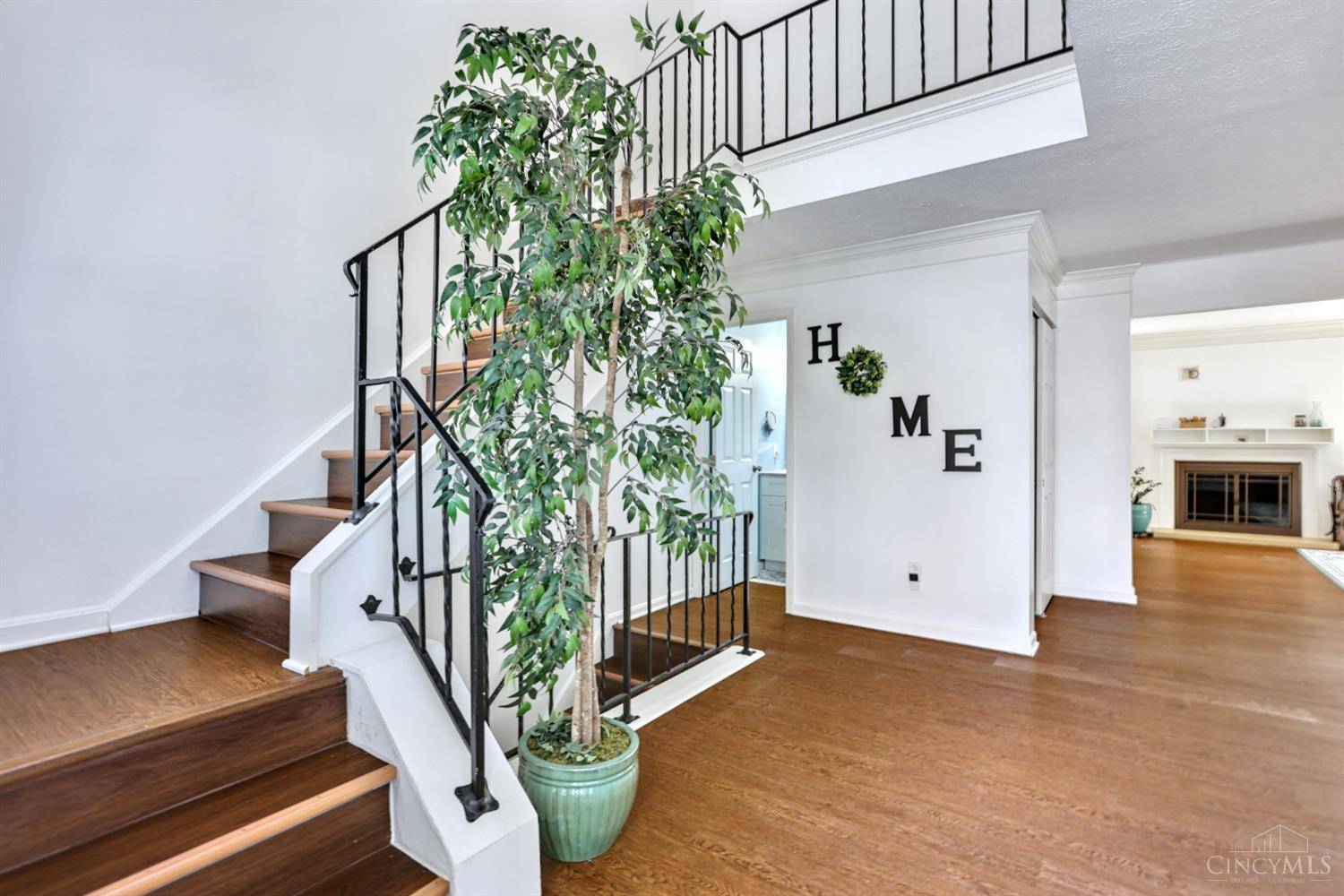3 Beds
3 Baths
2,312 SqFt
3 Beds
3 Baths
2,312 SqFt
Key Details
Property Type Condo
Sub Type Condominium
Listing Status Active
Purchase Type For Sale
Square Footage 2,312 sqft
Price per Sqft $101
MLS Listing ID 1847665
Style Traditional
Bedrooms 3
Full Baths 2
Half Baths 1
HOA Fees $375/mo
HOA Y/N Yes
Year Built 1975
Lot Size 962 Sqft
Property Sub-Type Condominium
Source Cincinnati Multiple Listing Service
Property Description
Location
State OH
County Butler
Area Butler-W13
Zoning Residential
Rooms
Family Room 24x18 Level: Basement
Basement Full
Master Bedroom 16 x 13 208
Bedroom 2 13 x 12 156
Bedroom 3 12 x 11 132
Bedroom 4 0
Bedroom 5 0
Living Room 23 x 15 345
Dining Room 13 x 10 13x10 Level: 1
Kitchen 17 x 12
Family Room 24 x 18 432
Interior
Interior Features 9Ft + Ceiling
Hot Water Electric
Heating Electric
Cooling Ceiling Fans, Central Air
Window Features Vinyl
Appliance Dishwasher, Dryer, Garbage Disposal, Microwave, Oven/Range, Refrigerator, Washer
Laundry 14x12 Level: Basement
Exterior
Carport Spaces 1
View Y/N No
Water Access Desc Public
Roof Type Shingle
Building
Entry Level 2
Foundation Poured
Sewer Public Sewer
Water Public
Level or Stories Two
New Construction No
Schools
School District Fairfield City Sd
Others
HOA Name Management Plus
HOA Fee Include MaintenanceExterior, SnowRemoval, LandscapingUnit, LandscapingCommunity, Pool, ProfessionalMgt, Tennis







