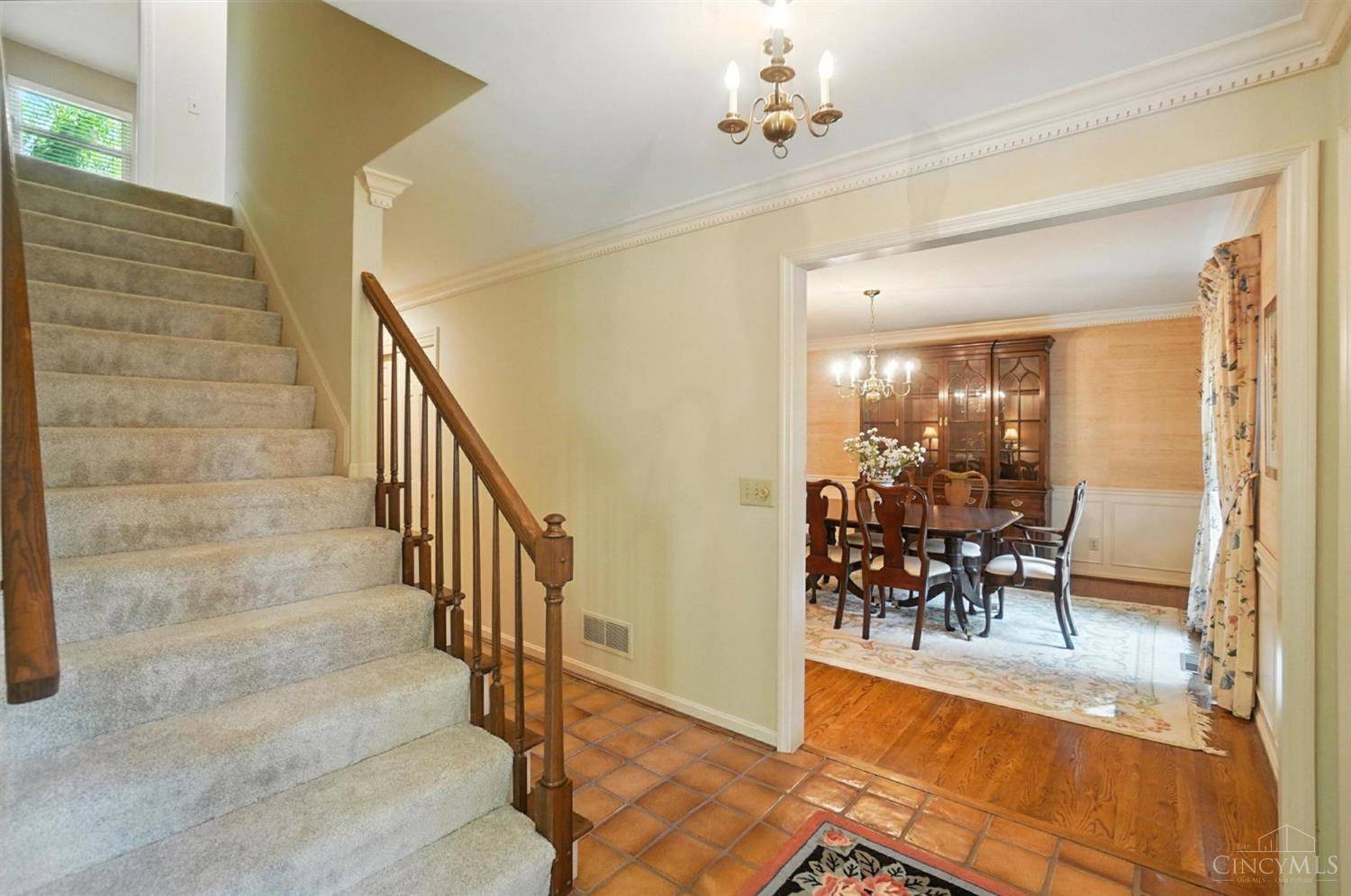4 Beds
3 Baths
2,598 SqFt
4 Beds
3 Baths
2,598 SqFt
Key Details
Property Type Single Family Home
Sub Type Single Family Residence
Listing Status Active
Purchase Type For Sale
Square Footage 2,598 sqft
Price per Sqft $207
MLS Listing ID 1847993
Style Traditional
Bedrooms 4
Full Baths 2
Half Baths 1
HOA Y/N No
Year Built 1980
Lot Size 0.291 Acres
Lot Dimensions 101x168
Property Sub-Type Single Family Residence
Source Cincinnati Multiple Listing Service
Property Description
Location
State OH
County Hamilton
Area Hamilton-E07
Zoning Residential
Rooms
Basement Full
Master Bedroom 16 x 15 240
Bedroom 2 14 x 13 182
Bedroom 3 13 x 12 156
Bedroom 4 10 x 12 120
Bedroom 5 0
Living Room 19 x 13 247
Dining Room 14 x 13 14x13 Level: 1
Kitchen 16 x 14
Family Room 0
Interior
Interior Features Beam Ceiling, Cathedral Ceiling, Crown Molding, Multi Panel Doors, Vaulted Ceiling
Hot Water Gas
Heating Forced Air, Gas
Cooling Ceiling Fans, Central Air
Fireplaces Number 1
Fireplaces Type Brick, Wood
Window Features Bay/Bow,Double Hung,Vinyl
Appliance Dishwasher, Double Oven, Dryer, Garbage Disposal, Gas Cooktop, Microwave, Oven/Range, Refrigerator, Washer
Laundry 13x6 Level: 1
Exterior
Exterior Feature Deck
View Y/N Yes
Water Access Desc Public
View Woods
Roof Type Shingle
Topography Rolled
Building
Foundation Poured
Sewer Public Sewer
Water Public
Level or Stories Two
New Construction No
Schools
School District Forest Hills Local S
Others
Miscellaneous 220 Volt,Busline Near,Cable,Ceiling Fan,Recessed Lights,Smoke Alarm
Virtual Tour https://dl.dropboxusercontent.com/scl/fi/64hr93xpwxsmcwhiim6iy/7370-Rudgate-Ct.mp4?rlkey=90ofsk23tvu4e8165yt2ju33u&raw=1







