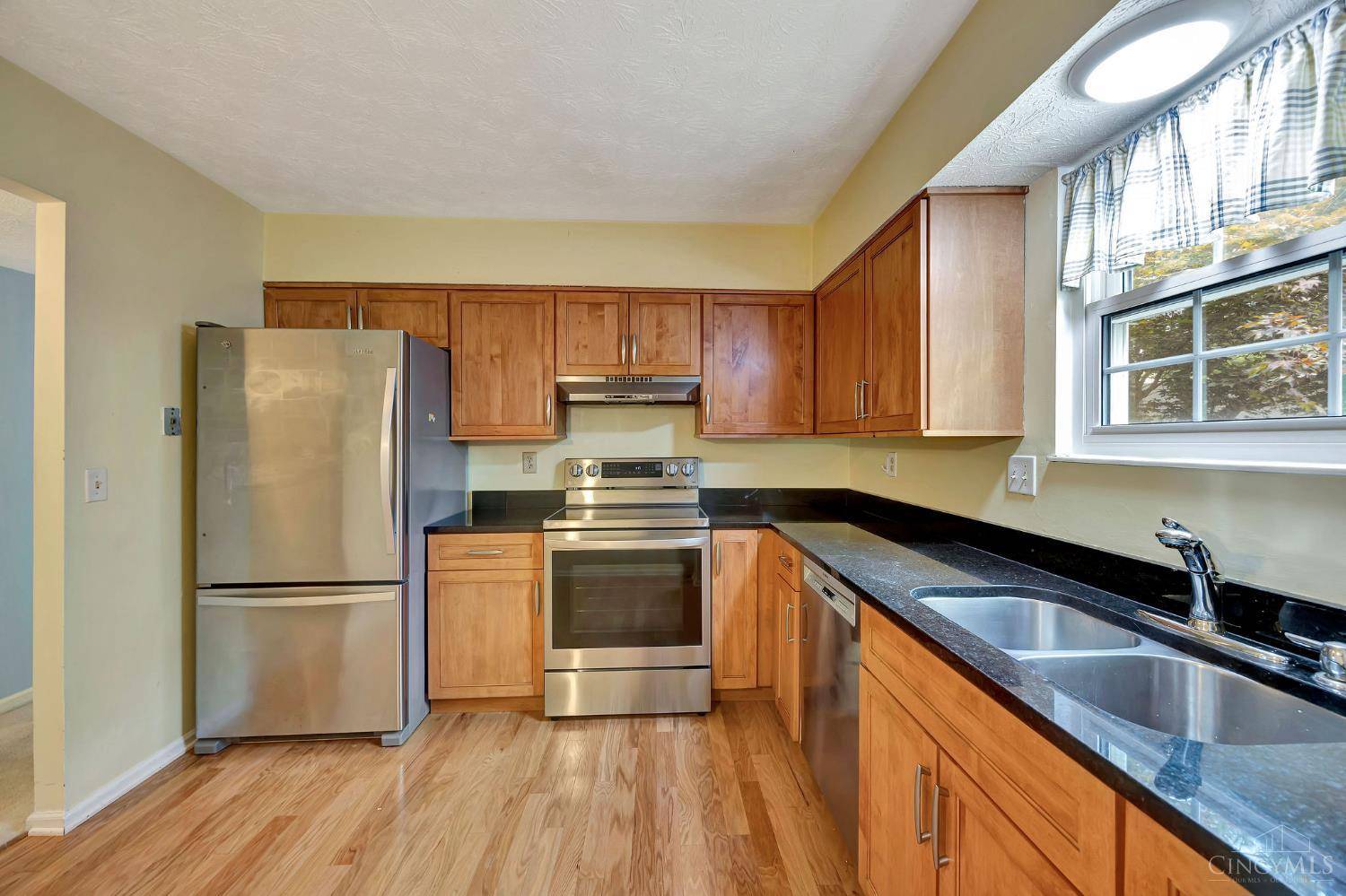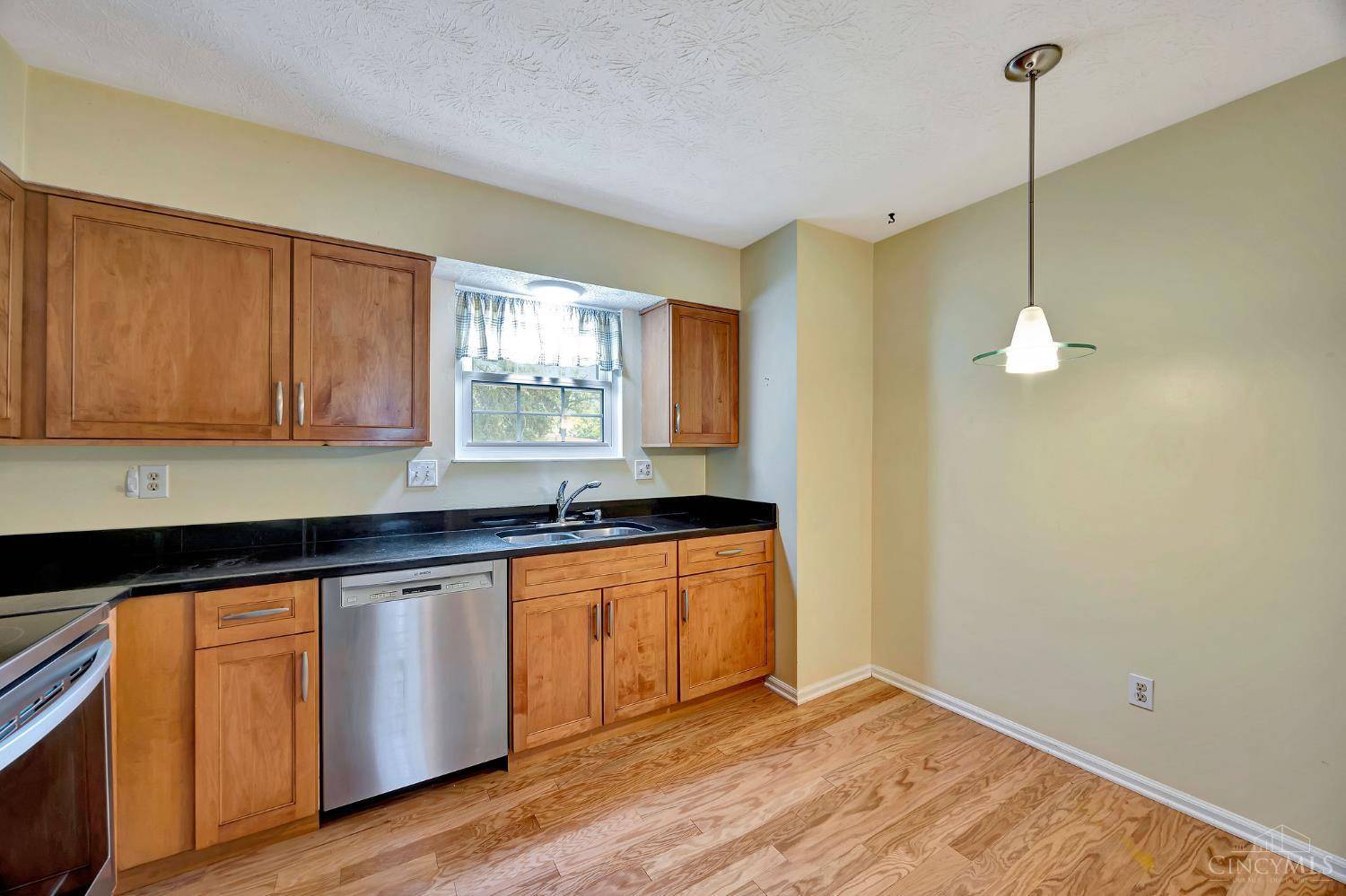4 Beds
4 Baths
1,480 SqFt
4 Beds
4 Baths
1,480 SqFt
Key Details
Property Type Condo
Sub Type Condominium
Listing Status Active
Purchase Type For Sale
Square Footage 1,480 sqft
Price per Sqft $202
MLS Listing ID 1847846
Style Traditional
Bedrooms 4
Full Baths 2
Half Baths 2
HOA Fees $584/mo
HOA Y/N Yes
Year Built 1976
Lot Size 6.281 Acres
Property Sub-Type Condominium
Source Cincinnati Multiple Listing Service
Property Description
Location
State OH
County Hamilton
Area Hamilton-E06
Zoning Residential
Rooms
Family Room 23x17 Level: Basement
Basement Full
Master Bedroom 11 x 13 143
Bedroom 2 12 x 12 144
Bedroom 3 10 x 16 160
Bedroom 4 10 x 9 90
Bedroom 5 0
Living Room 23 x 14 322
Dining Room 11 x 10 11x10 Level: 1
Kitchen 12 x 10
Family Room 23 x 17 391
Interior
Hot Water Electric
Heating Electric, Forced Air, Heat Pump
Cooling Central Air
Fireplaces Number 1
Fireplaces Type Brick, Wood
Window Features Double Pane,Vinyl
Appliance Dishwasher, Dryer, Oven/Range, Refrigerator, Washer
Exterior
Exterior Feature Patio
Carport Spaces 1
Fence Privacy, Vinyl
View Y/N No
Water Access Desc Public
Roof Type Shingle
Building
Entry Level 2
Foundation Poured
Sewer Public Sewer
Water Public
Level or Stories Two
New Construction No
Schools
School District Sycamore Community C
Others
HOA Name Montgomery Towne
HOA Fee Include Sewer, Trash, Water, AssociationDues, LandscapingCommunity, Pool
Miscellaneous Smoke Alarm







