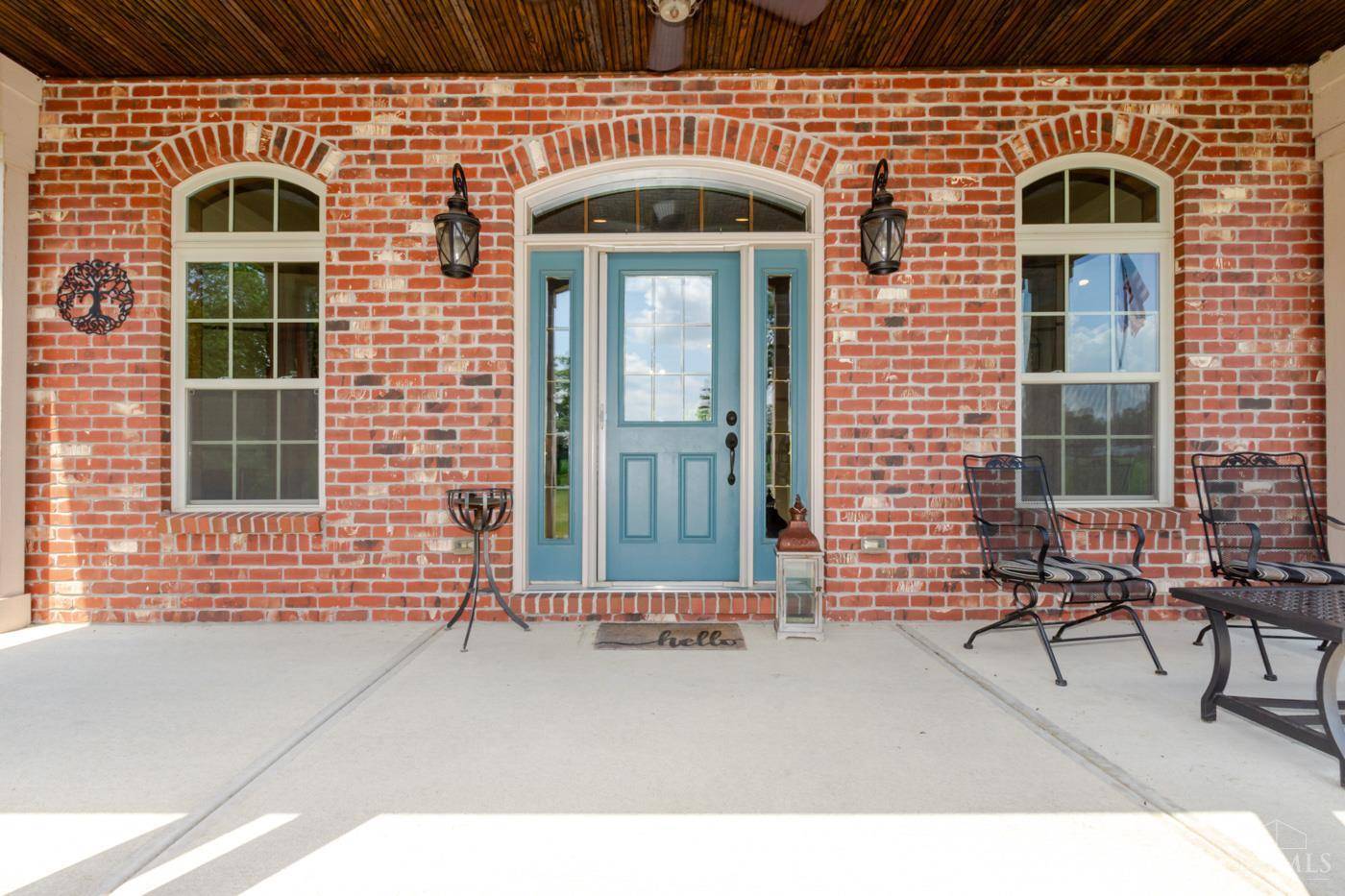2 Beds
3 Baths
3,600 SqFt
2 Beds
3 Baths
3,600 SqFt
Key Details
Property Type Single Family Home
Sub Type Single Family Residence
Listing Status Active
Purchase Type For Sale
Square Footage 3,600 sqft
Price per Sqft $183
MLS Listing ID 1847653
Style Ranch
Bedrooms 2
Full Baths 2
Half Baths 1
HOA Y/N No
Year Built 2014
Lot Size 5.000 Acres
Property Sub-Type Single Family Residence
Source Cincinnati Multiple Listing Service
Property Description
Location
State OH
County Preble
Area Preble-W30
Zoning Residential
Rooms
Family Room 21x30 Level: Basement
Basement Full
Master Bedroom 17 x 15 255
Bedroom 2 16 x 12 192
Bedroom 3 0
Bedroom 4 0
Bedroom 5 0
Living Room 23 x 18 414
Dining Room 12 x 13 12x13 Level: 1
Kitchen 13 x 12
Family Room 21 x 30 630
Interior
Interior Features Cathedral Ceiling
Hot Water Electric
Heating Geothermal, Other
Cooling Central Air
Fireplaces Number 2
Fireplaces Type Stove, Wood
Window Features Double Hung
Appliance Dishwasher, Dryer, Microwave, Oven/Range, Refrigerator, Washer
Laundry 9x9 Level: 1
Exterior
Exterior Feature Deck, Fire Pit, Patio, Porch
Garage Spaces 3.0
Garage Description 3.0
View Y/N Yes
Water Access Desc Well
View Woods
Roof Type Shingle
Topography Sloped
Building
Foundation Poured
Sewer Septic Tank
Water Well
Level or Stories One
New Construction No
Schools
School District Tri County North Loc
Others
Miscellaneous Cable,Ceiling Fan,Smoke Alarm







