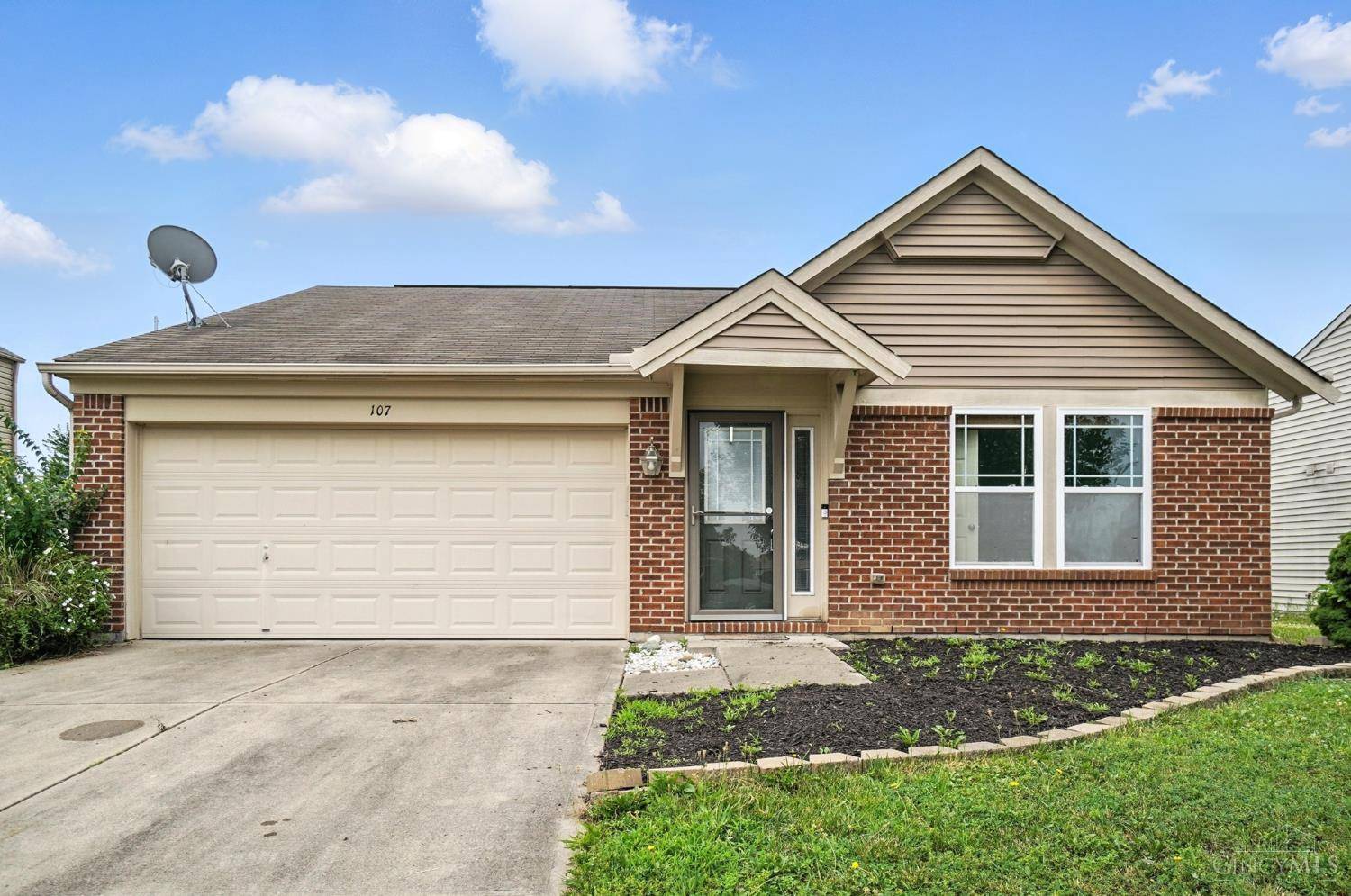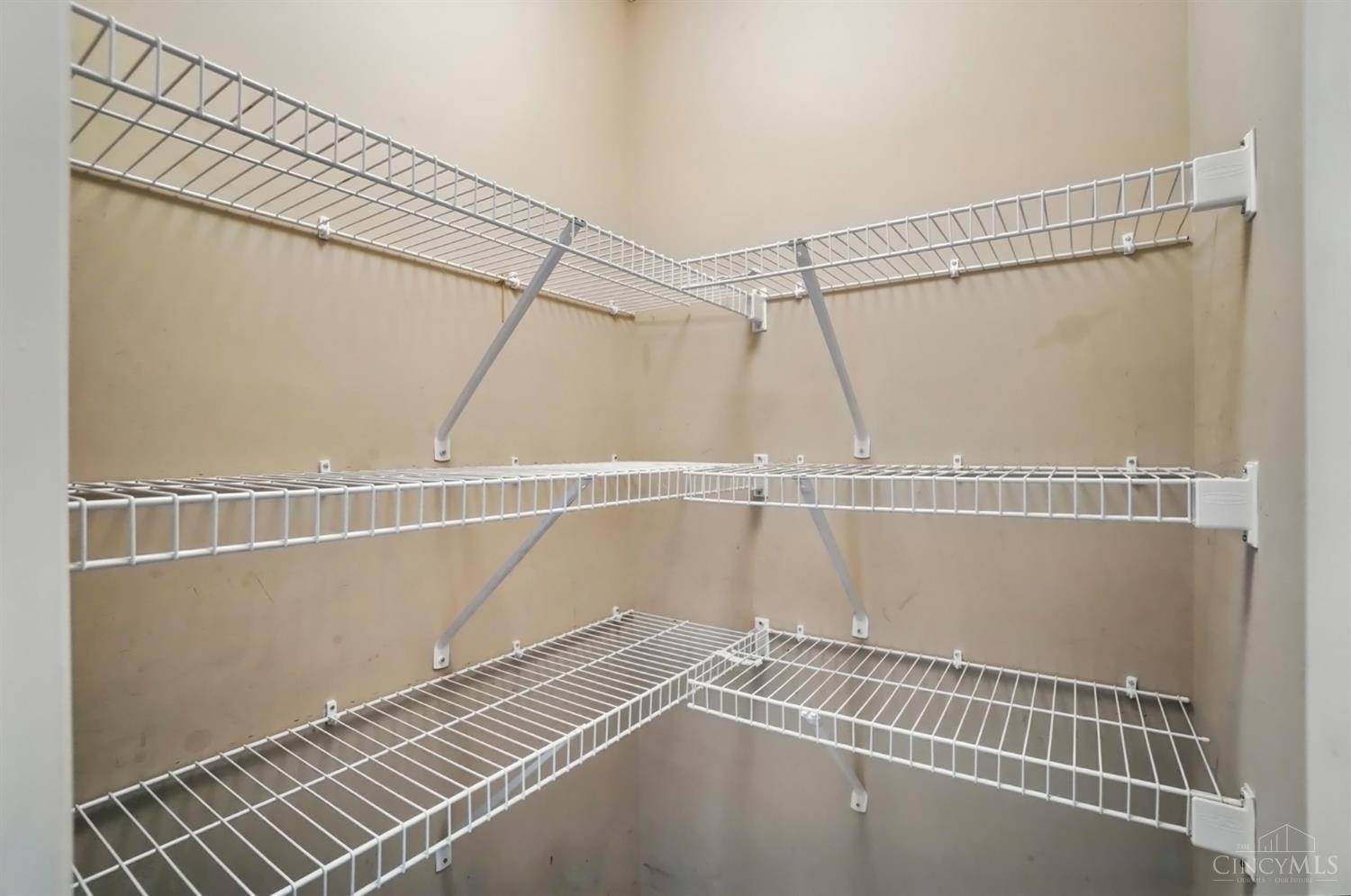3 Beds
2 Baths
1,236 SqFt
3 Beds
2 Baths
1,236 SqFt
Key Details
Property Type Single Family Home
Sub Type Single Family Residence
Listing Status Active
Purchase Type For Sale
Square Footage 1,236 sqft
Price per Sqft $190
MLS Listing ID 1847603
Style Ranch
Bedrooms 3
Full Baths 2
HOA Fees $220/ann
HOA Y/N Yes
Year Built 2011
Lot Size 7,405 Sqft
Property Sub-Type Single Family Residence
Source Cincinnati Multiple Listing Service
Property Description
Location
State OH
County Butler
Area Butler-W18
Zoning Residential
Rooms
Basement None
Master Bedroom 13 x 12 156
Bedroom 2 12 x 10 120
Bedroom 3 10 x 10 100
Bedroom 4 0
Bedroom 5 0
Living Room 17 x 15 255
Kitchen 14 x 14
Family Room 0
Interior
Hot Water Electric
Heating Forced Air
Cooling Central Air
Window Features Vinyl/Alum Clad
Appliance Dishwasher, Dryer, Microwave, Refrigerator, Washer
Laundry 7x5 Level: 1
Exterior
Exterior Feature Patio
Garage Spaces 2.0
Garage Description 2.0
Fence Wood
View Y/N No
Water Access Desc Public
Roof Type Shingle
Building
Foundation Slab
Sewer Public Sewer
Water Public
Level or Stories One
New Construction No
Schools
School District Edgewood City Sd
Others
HOA Name NuVision Properties
HOA Fee Include AssociationDues
Virtual Tour https://view.spiro.media/order/84018808-4125-4069-5371-08ddbaed2cbe?branding=false







