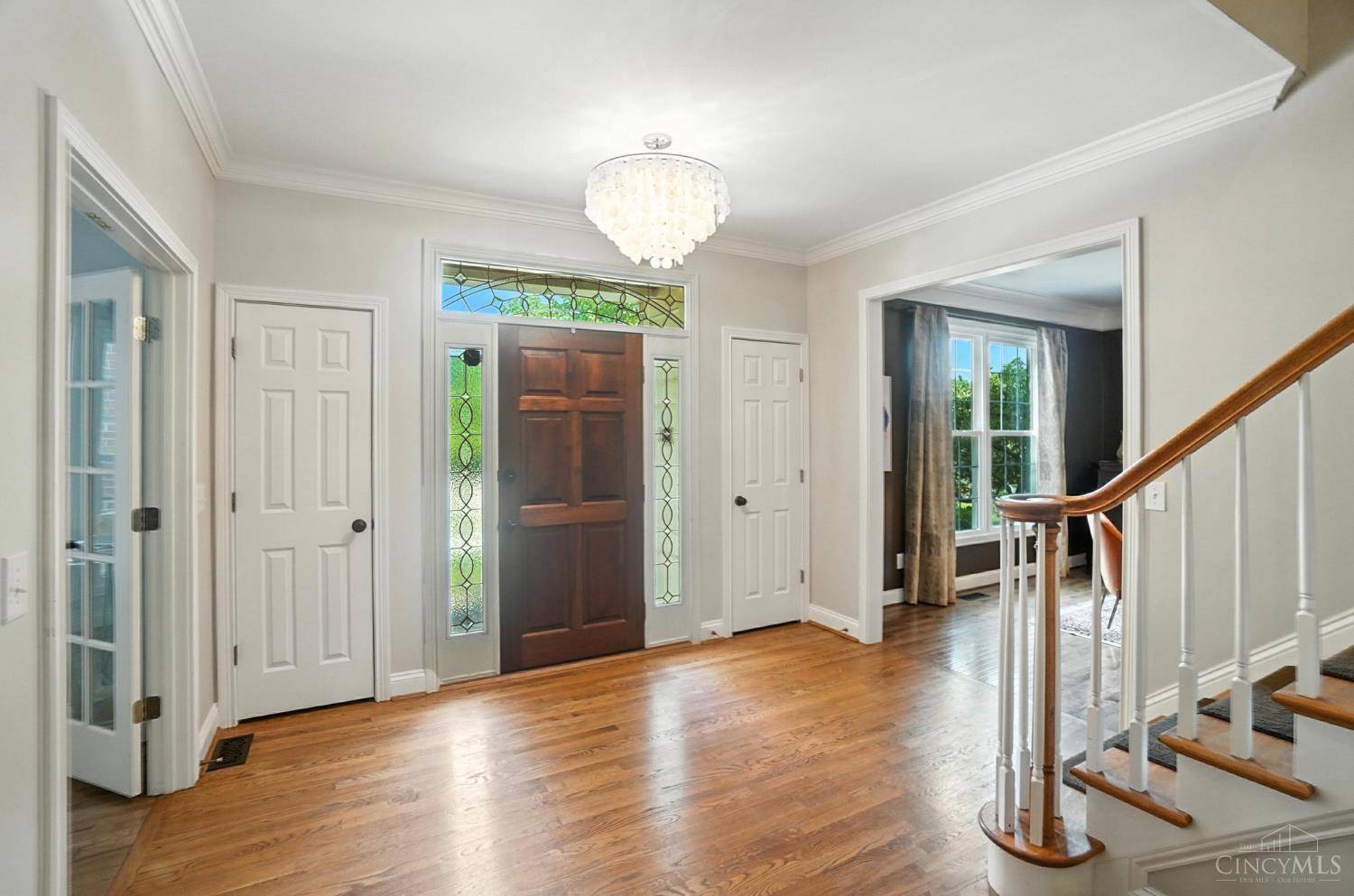4 Beds
5 Baths
3,247 SqFt
4 Beds
5 Baths
3,247 SqFt
Key Details
Property Type Single Family Home
Sub Type Single Family Residence
Listing Status Active
Purchase Type For Sale
Square Footage 3,247 sqft
Price per Sqft $254
Subdivision Ravens Run
MLS Listing ID 1847213
Style Traditional
Bedrooms 4
Full Baths 3
Half Baths 2
HOA Y/N No
Year Built 1994
Lot Dimensions 133x178
Property Sub-Type Single Family Residence
Source Cincinnati Multiple Listing Service
Property Description
Location
State OH
County Hamilton
Area Hamilton-E07
Zoning Residential
Rooms
Family Room 20x16 Level: 1
Basement Full
Master Bedroom 20 x 13 260
Bedroom 2 14 x 13 182
Bedroom 3 13 x 11 143
Bedroom 4 13 x 12 156
Bedroom 5 0
Living Room 16 x 13 208
Dining Room 14 x 13 14x13 Level: 1
Kitchen 16 x 13
Family Room 20 x 16 320
Interior
Interior Features 9Ft + Ceiling, Crown Molding, French Doors
Hot Water Gas
Heating Forced Air, Gas
Cooling Central Air
Fireplaces Number 1
Fireplaces Type Electric
Window Features Double Hung,Insulated
Appliance Convection Oven, Dishwasher, Double Oven, Dryer, Microwave, Oven/Range, Refrigerator, Washer, Wine Cooler
Laundry 8x6 Level: 1
Exterior
Exterior Feature Fire Pit, Patio, Wooded Lot
Garage Spaces 2.0
Garage Description 2.0
View Y/N Yes
Water Access Desc Public
View Woods
Roof Type Shingle
Building
Foundation Poured
Sewer Public Sewer
Water Public
Level or Stories Two
New Construction No
Schools
School District Forest Hills Local S







