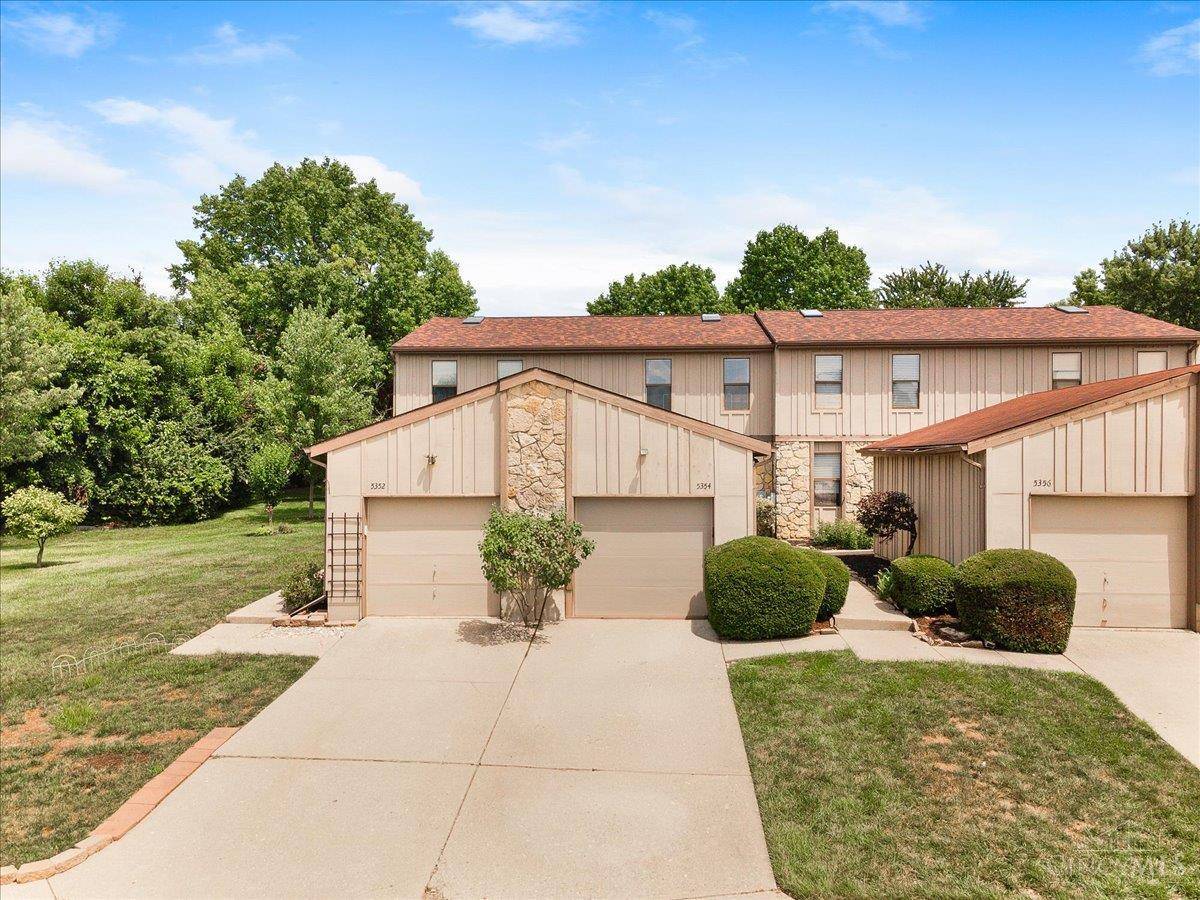2 Beds
3 Baths
1,584 SqFt
2 Beds
3 Baths
1,584 SqFt
Key Details
Property Type Condo
Sub Type Condominium
Listing Status Active
Purchase Type For Sale
Square Footage 1,584 sqft
Price per Sqft $138
Subdivision Shepherds Farm Ii
MLS Listing ID 1847366
Style Traditional
Bedrooms 2
Full Baths 1
Half Baths 2
HOA Fees $460/mo
HOA Y/N Yes
Year Built 1987
Lot Size 1,528 Sqft
Property Sub-Type Condominium
Source Cincinnati Multiple Listing Service
Property Description
Location
State OH
County Butler
Area Butler-E12
Zoning Residential
Rooms
Family Room 17x15 Level: Lower
Basement Full
Master Bedroom 15 x 12 180
Bedroom 2 13 x 12 156
Bedroom 3 0
Bedroom 4 0
Bedroom 5 0
Living Room 17 x 11 187
Dining Room 12 x 6 12x6 Level: 1
Kitchen 9 x 11
Family Room 17 x 15 255
Interior
Hot Water Electric
Heating Electric, Forced Air
Cooling Central Air
Window Features Vinyl,Insulated
Appliance Dishwasher, Microwave, Oven/Range, Refrigerator
Laundry 12x8 Level: Lower
Exterior
Exterior Feature Balcony, Deck, Wooded Lot
Garage Spaces 1.0
Garage Description 1.0
View Y/N Yes
Water Access Desc Public
View Golf Course
Roof Type Shingle
Building
Foundation Poured
Sewer Public Sewer
Water Public
Level or Stories Two
New Construction No
Schools
School District Lakota Local Sd
Others
HOA Name Management Plus
HOA Fee Include MaintenanceExterior, Sewer, Trash, Water, LandscapingCommunity, ProfessionalMgt







