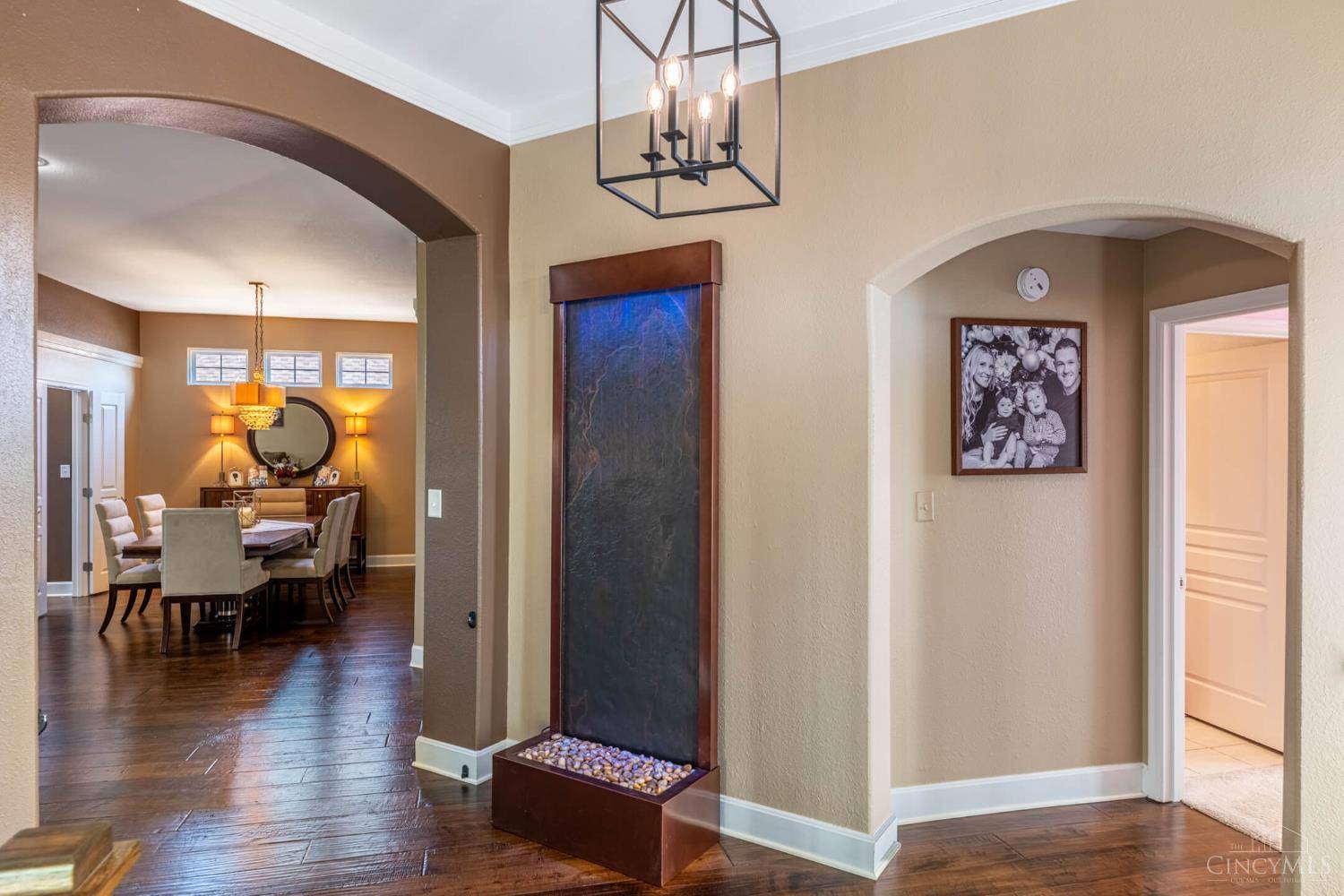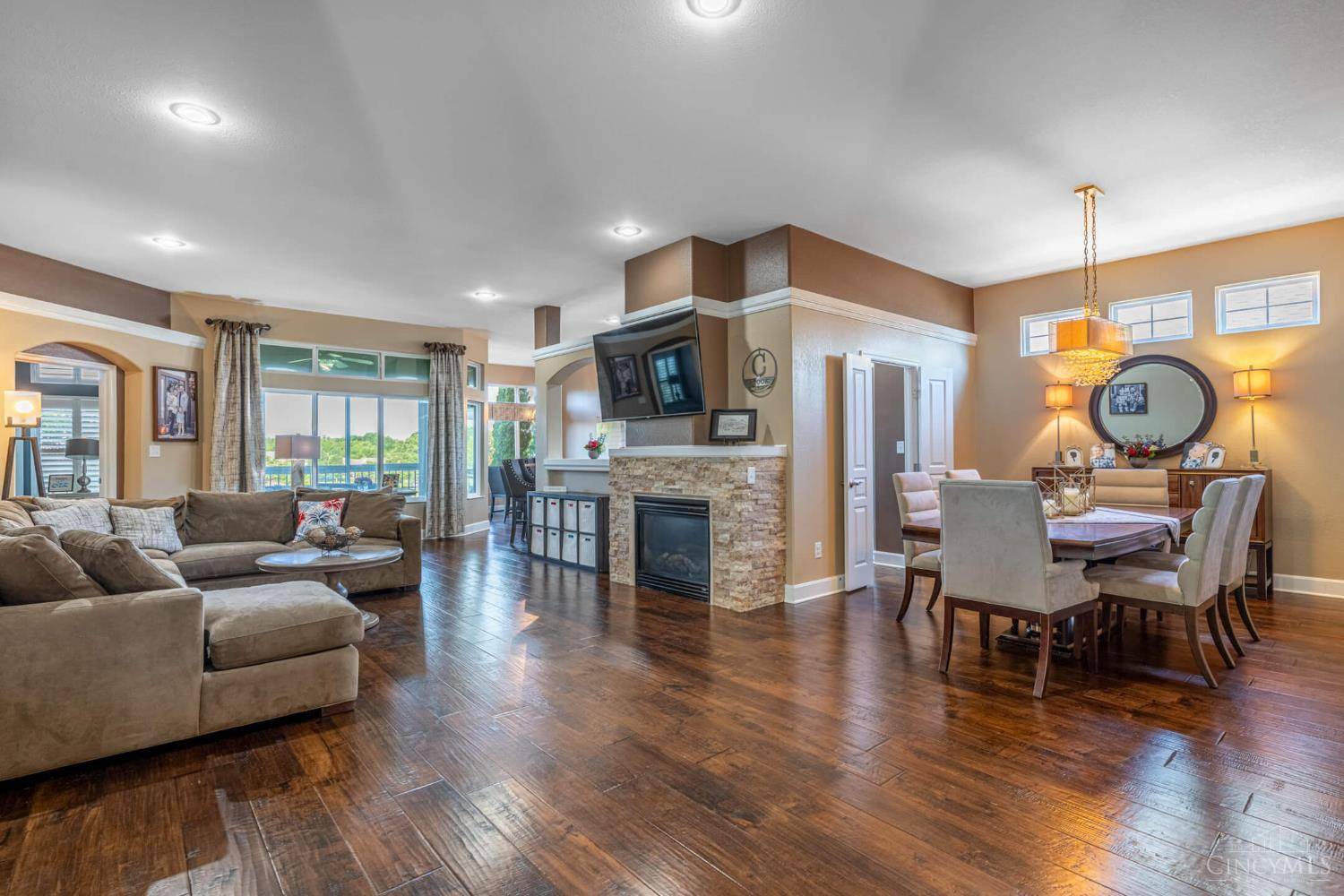4 Beds
4 Baths
3,850 SqFt
4 Beds
4 Baths
3,850 SqFt
Key Details
Property Type Single Family Home
Sub Type Single Family Residence
Listing Status Active
Purchase Type For Sale
Square Footage 3,850 sqft
Price per Sqft $142
Subdivision Shaker Run
MLS Listing ID 1846651
Style Traditional
Bedrooms 4
Full Baths 3
Half Baths 1
HOA Fees $715/ann
HOA Y/N Yes
Year Built 2006
Lot Size 0.262 Acres
Lot Dimensions Of Record
Property Sub-Type Single Family Residence
Source Cincinnati Multiple Listing Service
Property Description
Location
State OH
County Warren
Area Warren-E13
Zoning Residential
Rooms
Family Room 16x20 Level: 1
Basement Full
Master Bedroom 15 x 14 210
Bedroom 2 12 x 12 144
Bedroom 3 16 x 15 240
Bedroom 4 11 x 9 99
Bedroom 5 0
Living Room 0
Dining Room 15 x 11 15x11 Level: 1
Kitchen 17 x 10
Family Room 16 x 20 320
Interior
Hot Water Gas
Heating Forced Air, Gas
Cooling Central Air
Fireplaces Number 1
Fireplaces Type Gas
Window Features Vinyl
Exterior
Garage Spaces 2.0
Garage Description 2.0
View Y/N No
Water Access Desc At Street
Roof Type Shingle
Building
Foundation Poured
Sewer At Street
Water At Street
Level or Stories One
New Construction No
Schools
School District Lebanon City Sd
Others
HOA Name Towne Properties
HOA Fee Include AssociationDues, Clubhouse, ExerciseFacility, LandscapingCommunity, PlayArea, Pool
Virtual Tour https://my.matterport.com/show/?m=h9vThGJ4QRZ&mls=1







