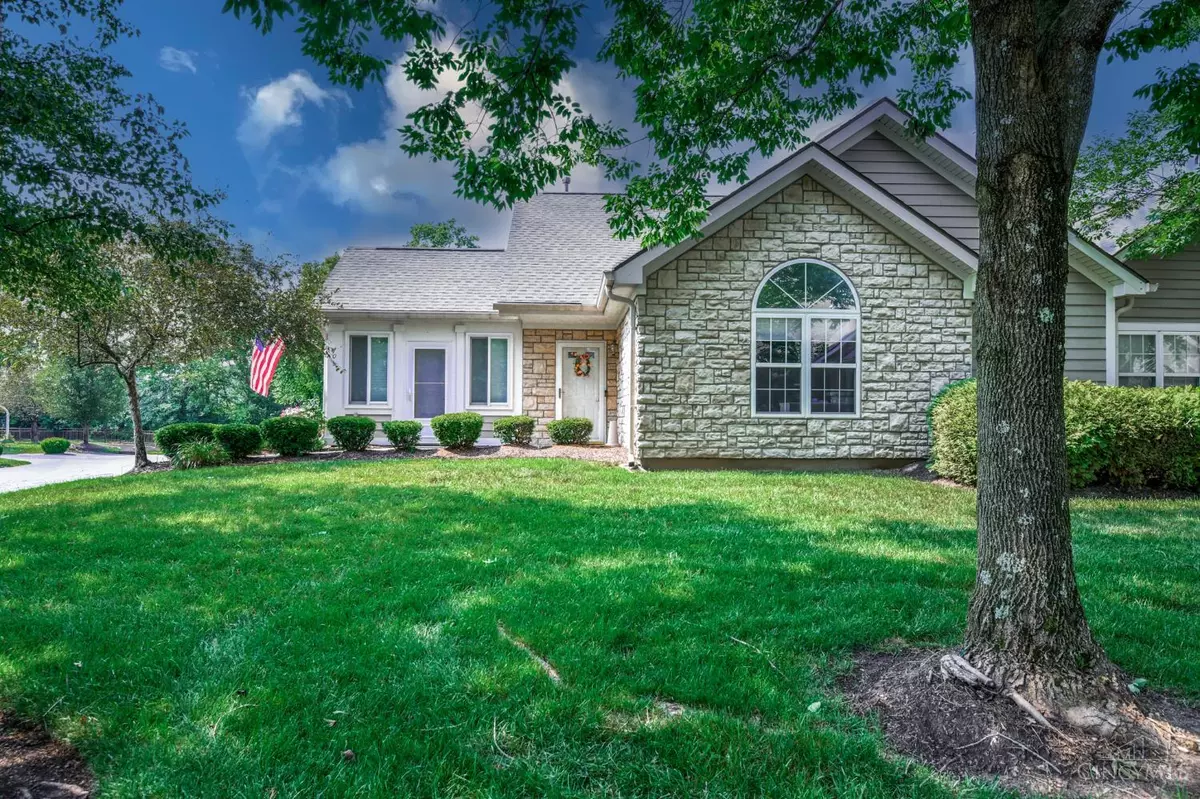GET MORE INFORMATION
$ 290,000
$ 304,897 4.9%
2 Beds
2 Baths
1,504 SqFt
$ 290,000
$ 304,897 4.9%
2 Beds
2 Baths
1,504 SqFt
Key Details
Sold Price $290,000
Property Type Condo
Sub Type Condominium
Listing Status Sold
Purchase Type For Sale
Square Footage 1,504 sqft
Price per Sqft $192
MLS Listing ID 1846138
Sold Date 08/15/25
Style Ranch
Bedrooms 2
Full Baths 2
HOA Fees $410/mo
HOA Y/N Yes
Year Built 2001
Lot Size 1,938 Sqft
Property Sub-Type Condominium
Source Cincinnati Multiple Listing Service
Property Description
Location
State OH
County Montgomery
Area Montgomery-E30
Zoning Residential
Rooms
Basement None
Master Bedroom 15 x 14 210
Bedroom 2 15 x 14 210
Bedroom 3 0
Bedroom 4 0
Bedroom 5 0
Living Room 19 x 16 304
Dining Room 10 x 9 10x9 Level: 1
Kitchen 14 x 10
Family Room 0
Interior
Interior Features Cathedral Ceiling, Vaulted Ceiling
Hot Water Gas
Heating Forced Air, Gas
Cooling Central Air
Window Features Double Pane
Appliance Dishwasher, Oven/Range
Laundry 6x5 Level: 1
Exterior
Exterior Feature Patio
Garage Spaces 2.0
Garage Description 2.0
View Y/N No
Water Access Desc Public
Roof Type Shingle
Building
Entry Level 1
Foundation Slab
Sewer Public Sewer
Water Public
Level or Stories One
New Construction No
Schools
School District Centerville City Sd
Others
HOA Name Towne Properties
HOA Fee Include Insurance, MaintenanceExterior, SnowRemoval, Trash, Water, AssociationDues, Clubhouse, LandscapingCommunity, Pool, ProfessionalMgt

Bought with Coldwell Banker Heritage






