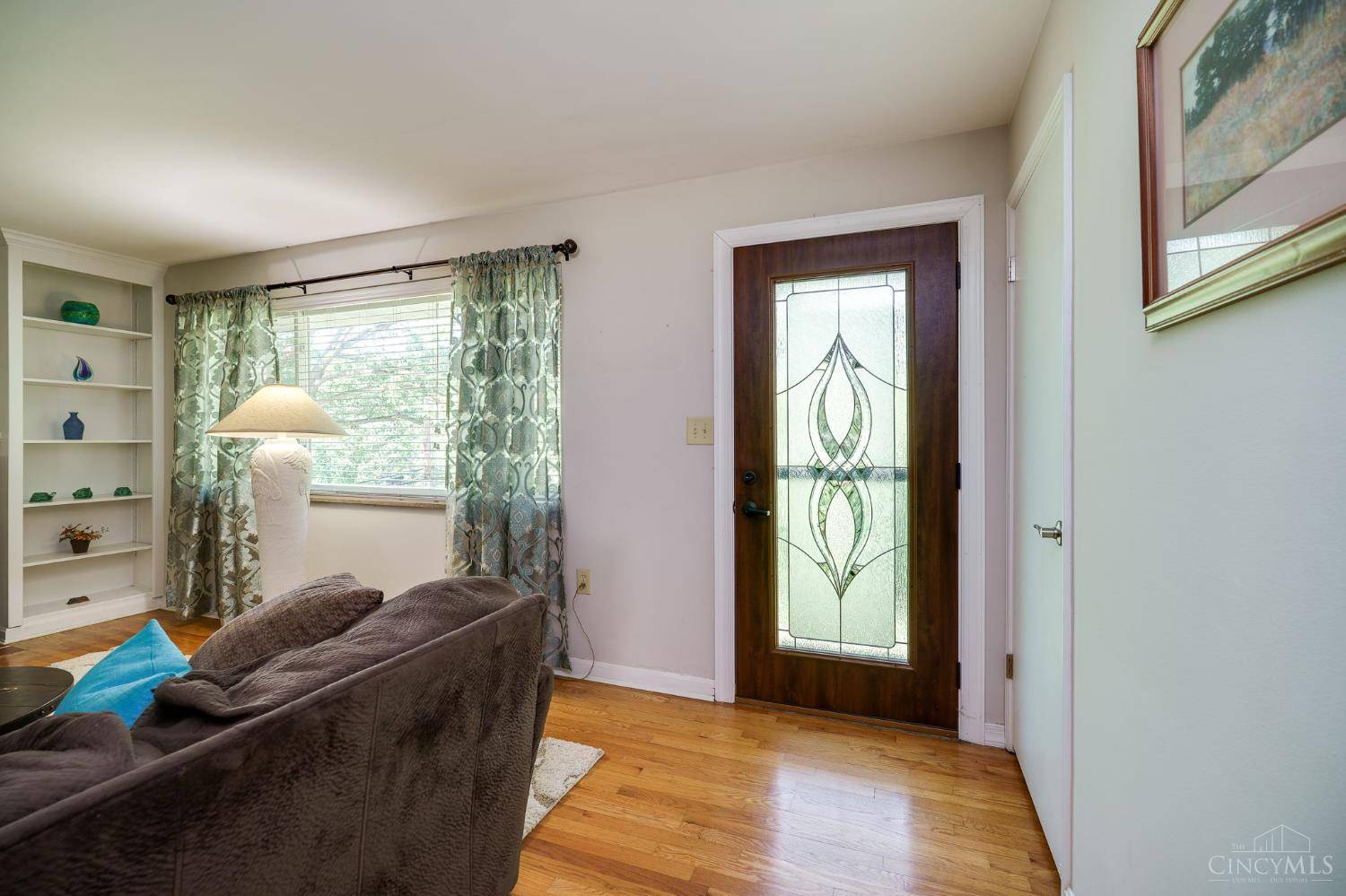3 Beds
2 Baths
1,200 SqFt
3 Beds
2 Baths
1,200 SqFt
Key Details
Property Type Single Family Home
Sub Type Single Family Residence
Listing Status Active
Purchase Type For Sale
Square Footage 1,200 sqft
Price per Sqft $291
MLS Listing ID 1846051
Style Ranch
Bedrooms 3
Full Baths 2
HOA Y/N No
Year Built 1956
Lot Size 0.495 Acres
Property Sub-Type Single Family Residence
Source Cincinnati Multiple Listing Service
Property Description
Location
State OH
County Hamilton
Area Hamilton-E06
Zoning Residential
Rooms
Basement Full
Master Bedroom 14 x 11 154
Bedroom 2 11 x 9 99
Bedroom 3 10 x 10 100
Bedroom 4 0
Bedroom 5 0
Living Room 18 x 14 252
Dining Room 10 x 9 10x9 Level: 1
Kitchen 13 x 9
Family Room 0
Interior
Hot Water Electric
Heating Electric
Cooling Central Air
Window Features Vinyl
Laundry 16x7 Level: Basement
Exterior
Exterior Feature Deck
Garage Spaces 2.0
Garage Description 2.0
View Y/N No
Water Access Desc Public
Roof Type Shingle
Building
Foundation Block
Sewer Septic Tank
Water Public
Level or Stories One
New Construction No
Schools
School District Sycamore Community C







