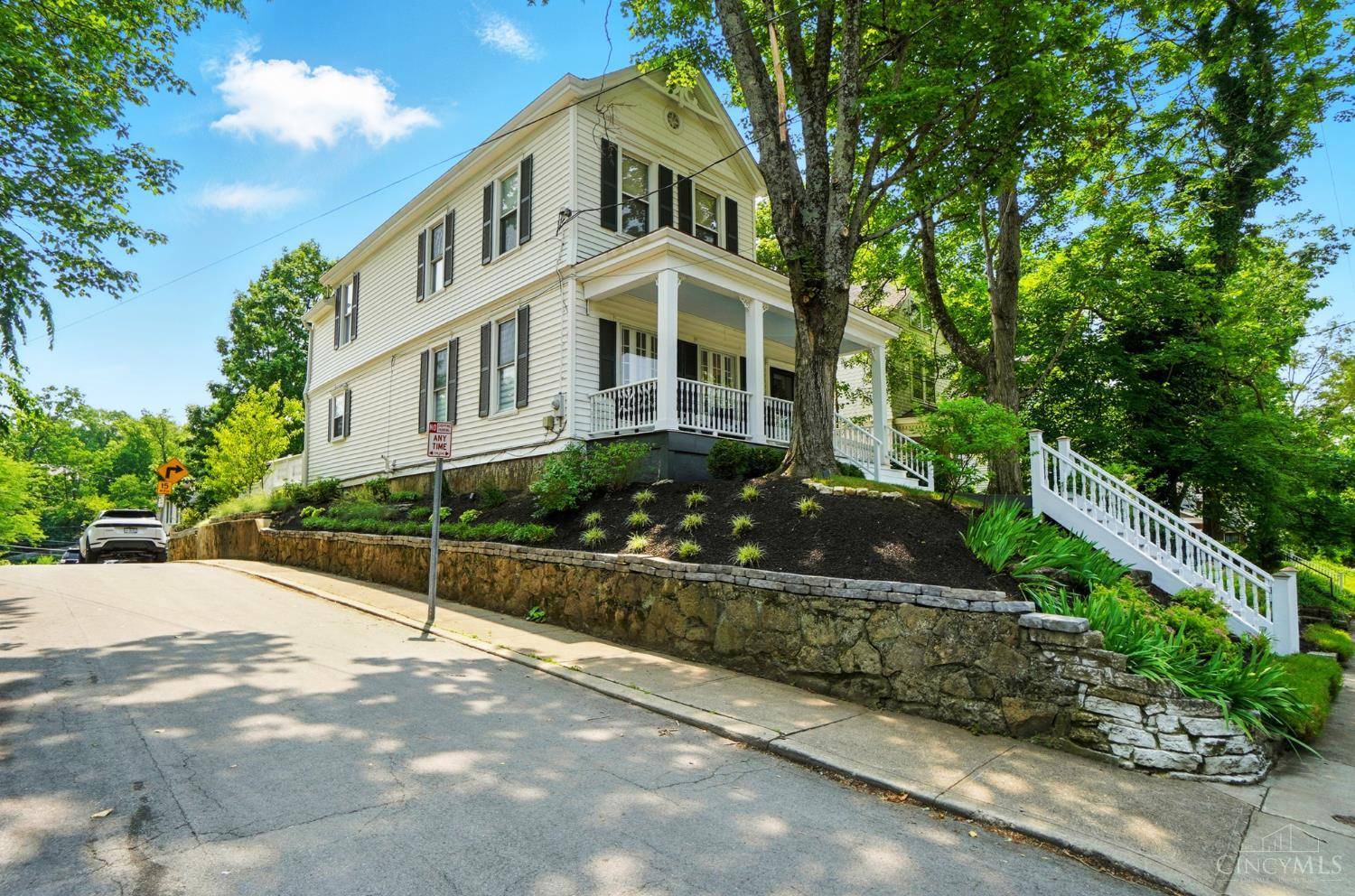2 Beds
2 Baths
1,424 SqFt
2 Beds
2 Baths
1,424 SqFt
Key Details
Property Type Single Family Home
Sub Type Single Family Residence
Listing Status Pending
Purchase Type For Sale
Square Footage 1,424 sqft
Price per Sqft $351
MLS Listing ID 1843477
Style Victorian
Bedrooms 2
Full Baths 1
Half Baths 1
HOA Y/N No
Year Built 1910
Lot Size 4,704 Sqft
Lot Dimensions 44 x 127
Property Sub-Type Single Family Residence
Source Cincinnati Multiple Listing Service
Property Description
Location
State OH
County Hamilton
Area Hamilton-E04
Zoning Residential
Rooms
Basement Full
Master Bedroom 15 x 12 180
Bedroom 2 14 x 13 182
Bedroom 3 0
Bedroom 4 0
Bedroom 5 0
Living Room 15 x 13 195
Dining Room 16 x 16 16x16 Level: 1
Kitchen 16 x 15
Family Room 0
Interior
Interior Features 9Ft + Ceiling
Hot Water Gas
Heating Forced Air, Gas
Cooling Central Air
Fireplaces Number 1
Fireplaces Type Inoperable
Window Features Double Hung,Vinyl,Insulated
Appliance Convection Oven, Dishwasher, Dryer, Garbage Disposal, Microwave, Oven/Range, Refrigerator, Washer
Exterior
Exterior Feature Corner Lot, Deck, Patio, Porch, Yard Lights
Garage Spaces 1.0
Garage Description 1.0
Fence Vinyl
View Y/N No
Water Access Desc Public
Roof Type Shingle
Topography Cleared
Building
Foundation Block
Sewer Public Sewer
Water Public
Level or Stories Two
New Construction No
Schools
School District Cincinnati City Sd







