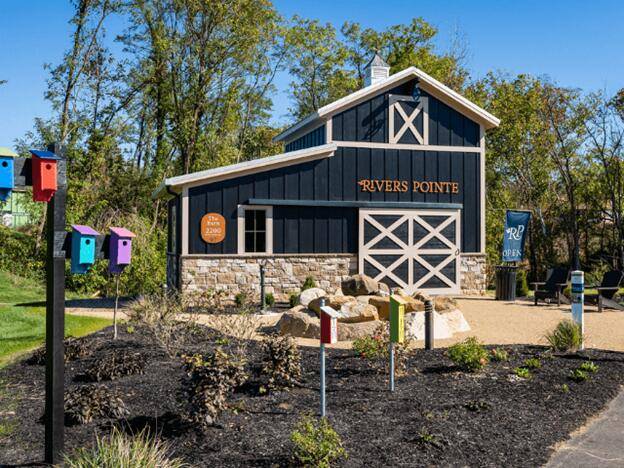4 Beds
4 Baths
5,635 SqFt
4 Beds
4 Baths
5,635 SqFt
Key Details
Property Type Single Family Home
Sub Type Single Family Residence
Listing Status Active
Purchase Type For Sale
Square Footage 5,635 sqft
Price per Sqft $134
Subdivision Village At Rivers Pointe
MLS Listing ID 631163
Style Traditional
Bedrooms 4
Full Baths 3
Half Baths 1
HOA Fees $145/mo
Year Built 2025
Lot Size 5,749 Sqft
Property Sub-Type Single Family Residence
Property Description
Location
State KY
County Boone
Rooms
Basement See Remarks, Full, Unfinished
Interior
Interior Features Kitchen Island, Walk-In Closet(s), Pantry, Open Floorplan, Eat-in Kitchen, Double Vanity, Breakfast Bar, Ceiling Fan(s), High Ceilings, Multi Panel Doors, Recessed Lighting
Heating Natural Gas, Forced Air
Cooling Central Air
Laundry Main Level
Exterior
Parking Features Detached, Driveway, Garage, On Street
Garage Spaces 3.0
Fence Privacy
Community Features Landscaping, Trail(s)
Utilities Available Cable Available
View Y/N N
Roof Type Shingle
Building
Story Two
Foundation Poured Concrete
Sewer Private Sewer
Level or Stories Two
New Construction Yes
Schools
Elementary Schools North Pointe Elementary
Middle Schools Conner Middle School
High Schools Conner Senior High
Others
Special Listing Condition Standard






