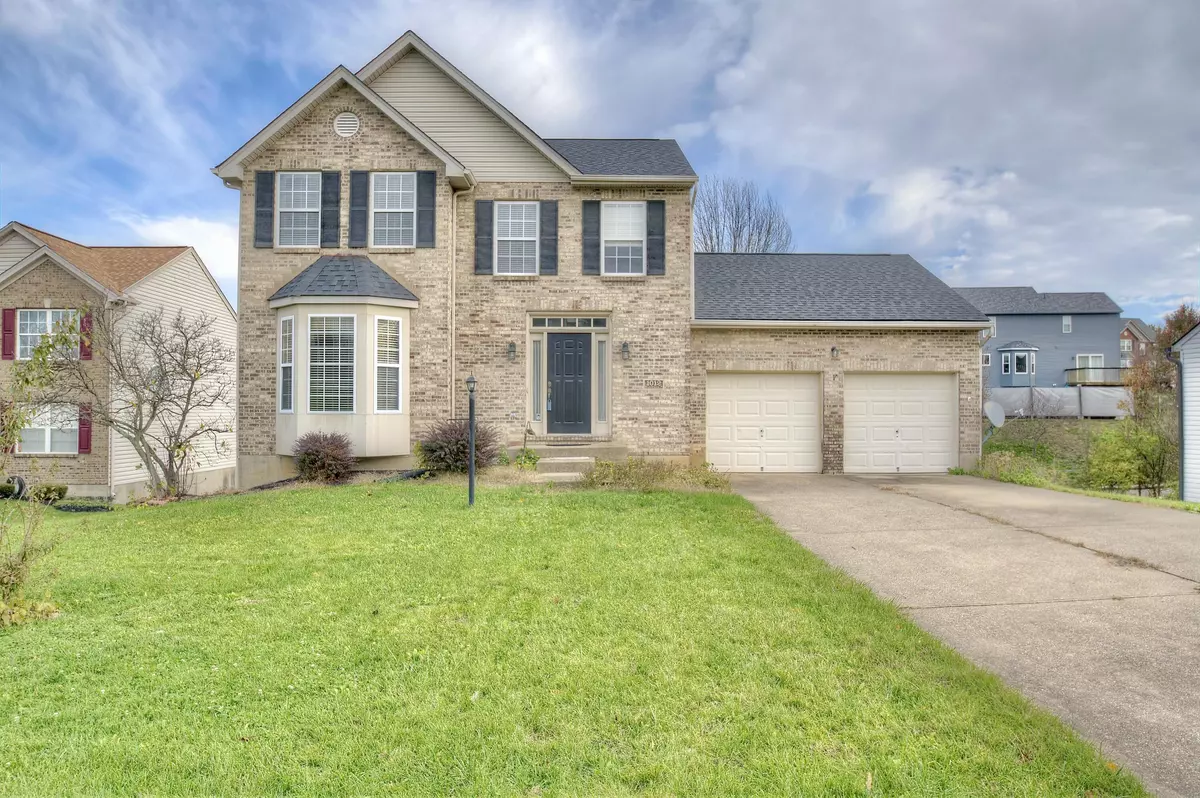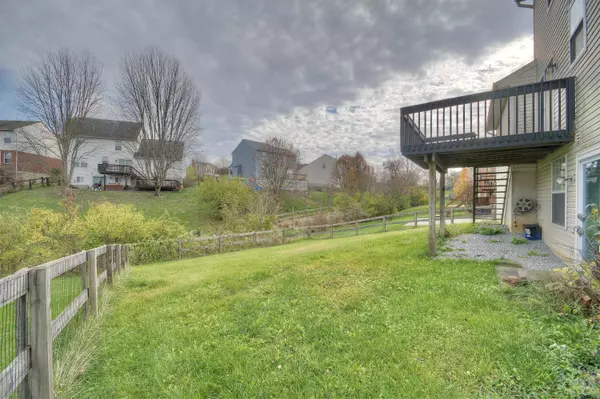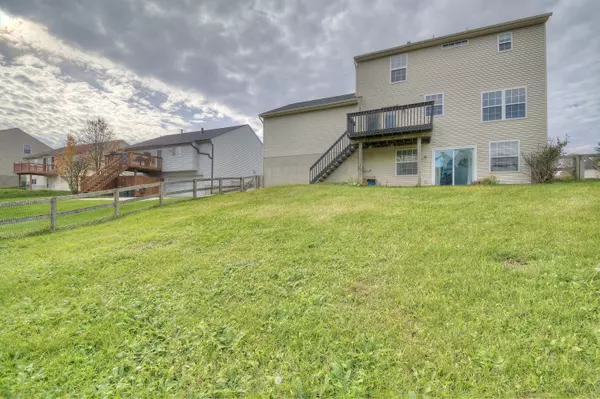
3 Beds
4 Baths
8,276 Sqft Lot
3 Beds
4 Baths
8,276 Sqft Lot
Key Details
Property Type Single Family Home
Sub Type Single Family Residence
Listing Status Active
Purchase Type For Sale
MLS Listing ID 628310
Style Traditional
Bedrooms 3
Full Baths 3
Half Baths 1
HOA Fees $30/ann
Year Built 1998
Lot Size 8,276 Sqft
Property Sub-Type Single Family Residence
Property Description
Upstairs, you'll find three generously sized bedrooms, each offering comfort and versatility to suit your needs. The beautifully finished basement, complete with a walk-out and full bath, is perfect for entertaining or creating a cozy retreat. This home embodies timeless design and modern convenience, making it an ideal choice for those seeking a serene and spacious living environment.
Location
State KY
County Boone
Rooms
Basement Full Finished Bath, Full, Finished, Walk-Out Access
Primary Bedroom Level Second
Interior
Interior Features Ceiling Fan(s), Multi Panel Doors, Recessed Lighting
Heating Natural Gas, Forced Air
Cooling Central Air
Flooring Carpet
Laundry Electric Dryer Hookup, Lower Level, Washer Hookup
Exterior
Parking Features Driveway, Garage Faces Front
Garage Spaces 2.0
Fence Wood
Utilities Available Cable Available, Natural Gas Available
View Y/N Y
View Neighborhood
Roof Type Shingle
Building
Lot Description Cul-De-Sac
Story Two
Foundation Poured Concrete
Sewer Public Sewer
Level or Stories Two
New Construction No
Schools
Elementary Schools North Pointe Elementary
Middle Schools Conner Middle School
High Schools Conner Senior High
Others
Special Listing Condition Standard






