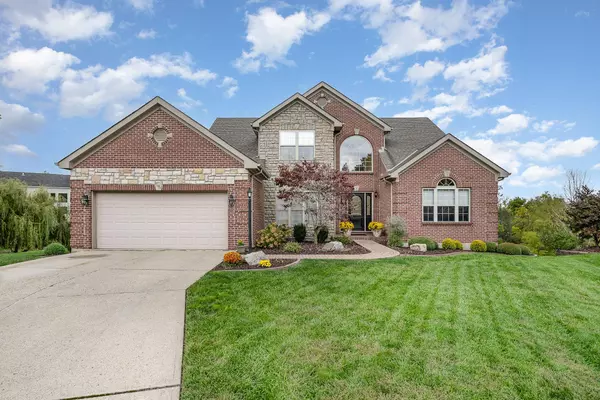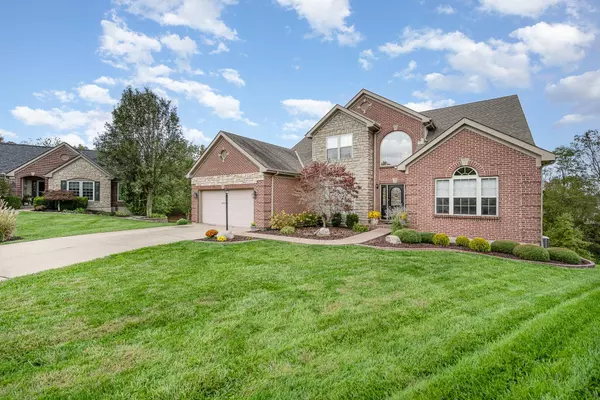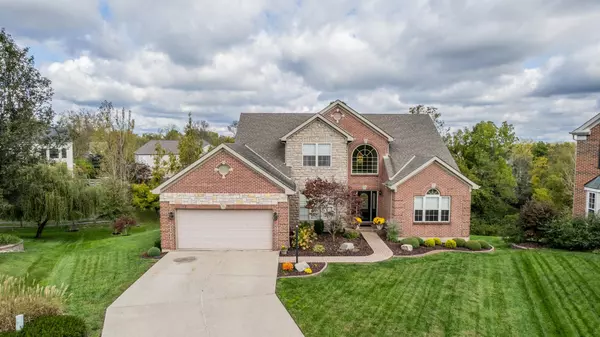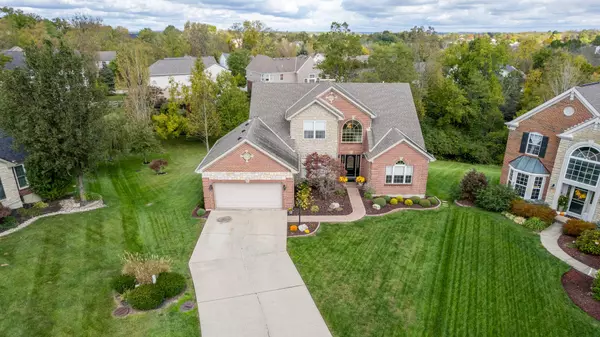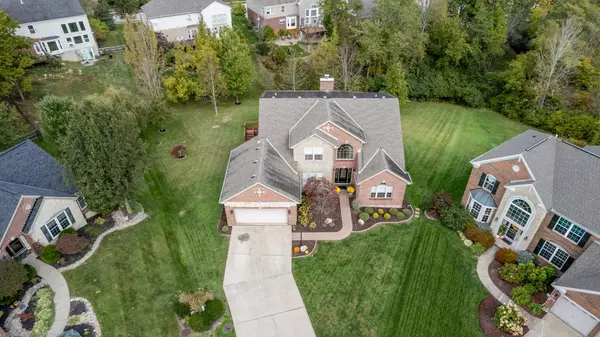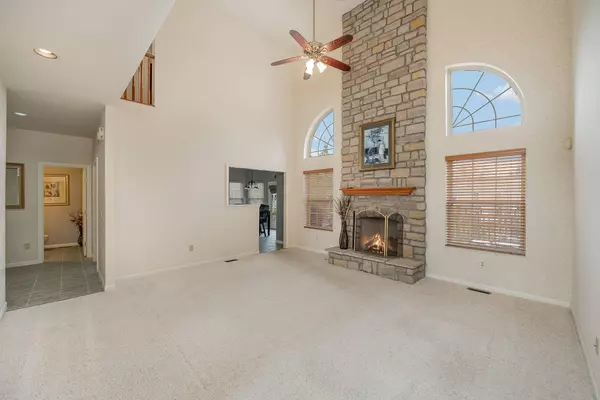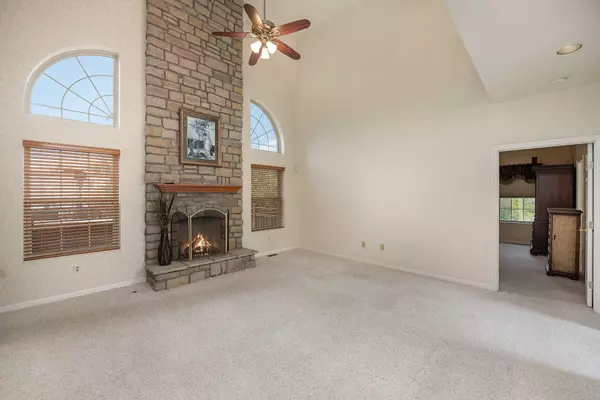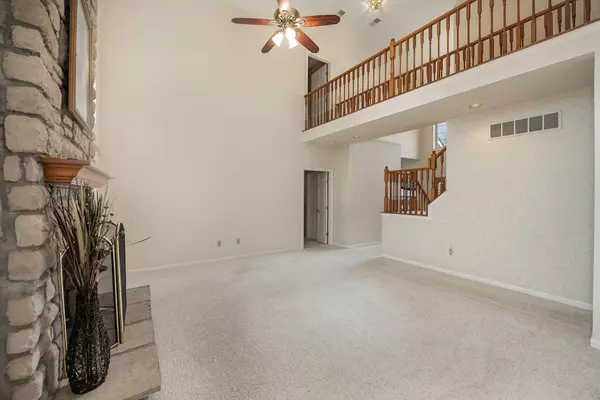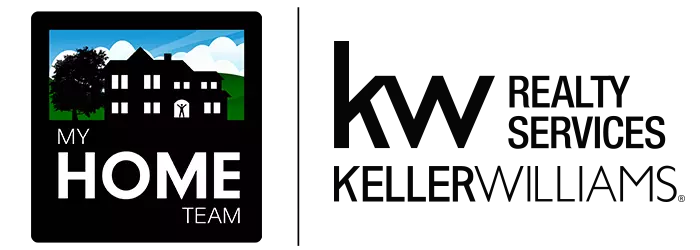
GALLERY
PROPERTY DETAIL
Key Details
Sold Price $480,000
Property Type Single Family Home
Sub Type Single Family Residence
Listing Status Sold
Purchase Type For Sale
Square Footage 2, 400 sqft
Price per Sqft $200
Subdivision Thornwilde
MLS Listing ID 627367
Sold Date 12/20/24
Style Traditional
Bedrooms 4
Full Baths 3
Half Baths 1
HOA Fees $22/Semi-Annually
Year Built 1999
Lot Size 0.540 Acres
Property Sub-Type Single Family Residence
Location
State KY
County Boone
Rooms
Basement Finished, Bath/Stubbed, Storage Space, Walk-Out Access
Primary Bedroom Level First
Building
Lot Description Cul-De-Sac
Story Two
Foundation Poured Concrete
Sewer Public Sewer
Level or Stories Two
New Construction No
Interior
Interior Features See Remarks, Kitchen Island, Wet Bar, Walk-In Closet(s), Tray Ceiling(s), Stone Counters, Open Floorplan, Eat-in Kitchen, Ceiling Fan(s), High Ceilings, Multi Panel Doors, Recessed Lighting
Heating Natural Gas, Forced Air
Cooling Central Air
Fireplaces Number 2
Fireplaces Type Gas, Wood Burning
Laundry Electric Dryer Hookup, In Basement, Laundry Room, Lower Level
Exterior
Parking Features Driveway
Garage Spaces 2.0
Community Features Playground, Pool, Clubhouse
View Y/N N
Roof Type Composition,Shingle
Schools
Elementary Schools Thornwilde
Middle Schools Conner Middle School
High Schools Conner Senior High
Others
Special Listing Condition Standard
SIMILAR HOMES FOR SALE
Check for similar Single Family Homes at price around $480,000 in Hebron,KY

Active
$652,900
1560 Brenden Court, Hebron, KY 41048
Listed by HMS Real Estate2 Beds 2 Baths 5,009 Acres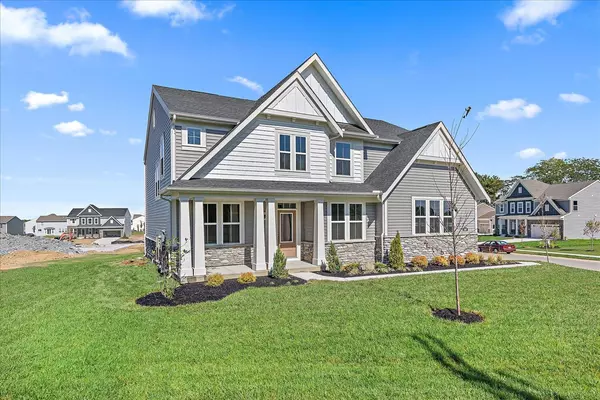
Active
$559,000
3197 Bentgrass Way, Hebron, KY 41048
Listed by HMS Real Estate4 Beds 3 Baths 2,768 SqFt
Active
$494,900
2609 Timberside Drive, Hebron, KY 41048
Listed by Drees/Zaring Realty3 Beds 3 Baths 2,477 SqFt
CONTACT


