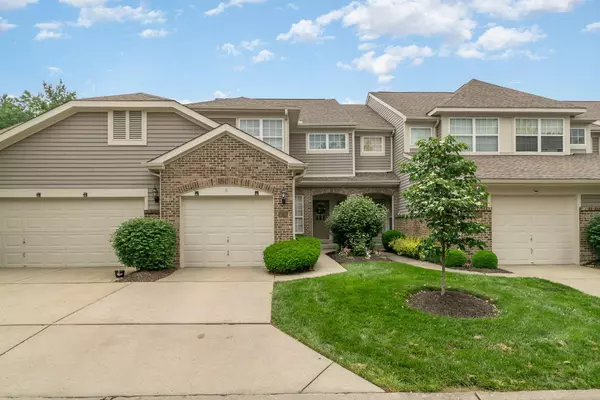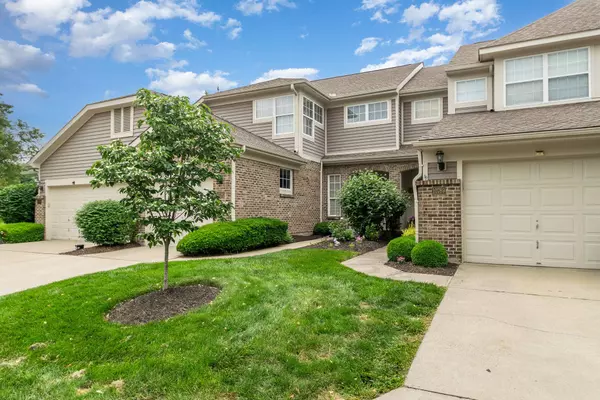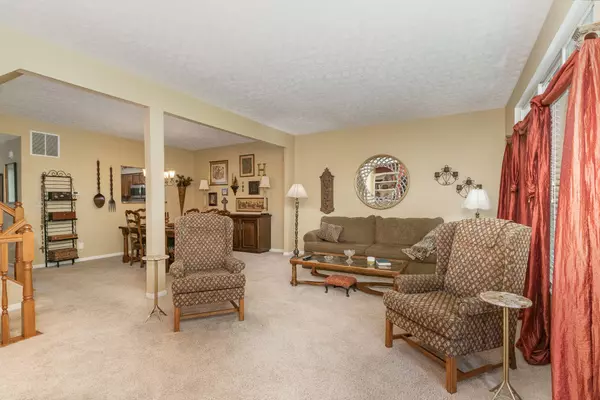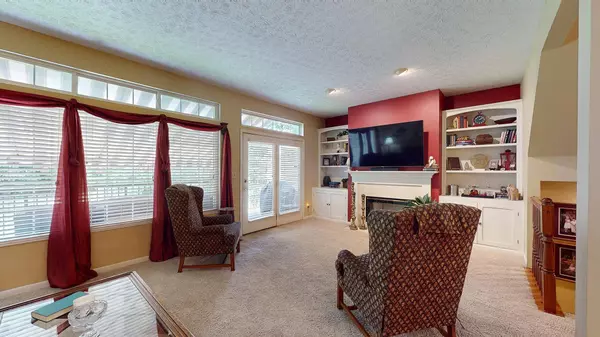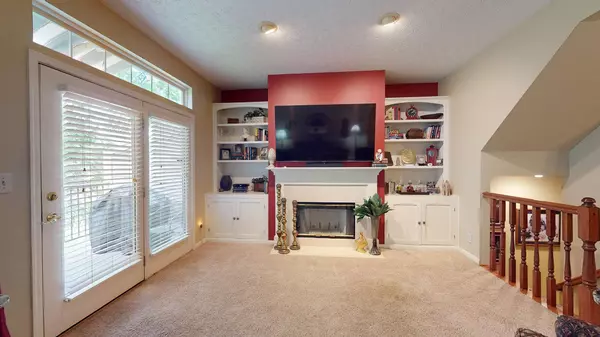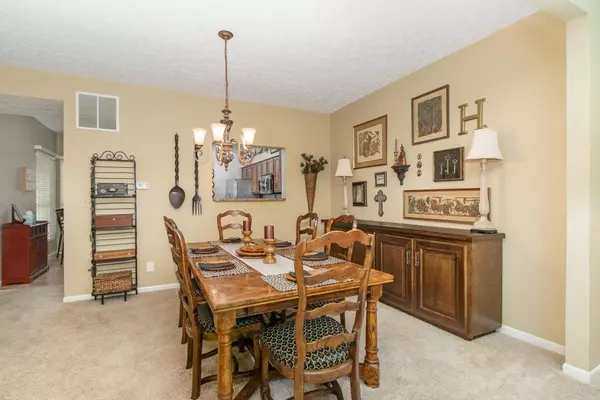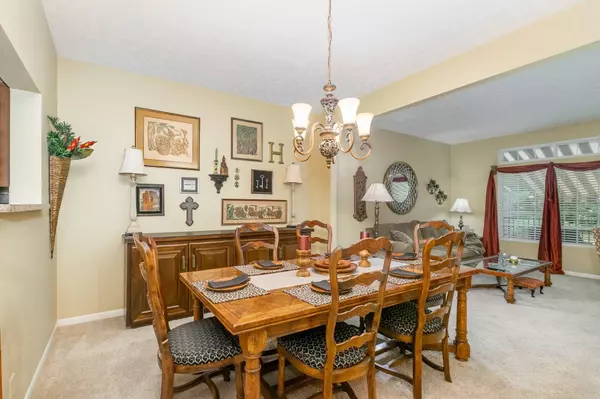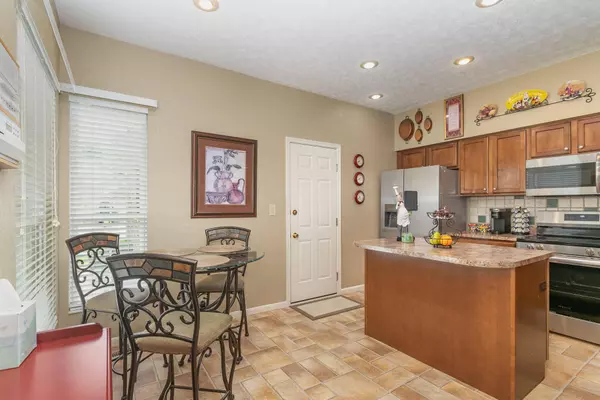
GALLERY
PROPERTY DETAIL
Key Details
Sold Price $279,900
Property Type Townhouse
Sub Type Townhouse
Listing Status Sold
Purchase Type For Sale
Square Footage 2, 300 sqft
Price per Sqft $121
Subdivision Promenade At Triple Crown
MLS Listing ID 623101
Sold Date 06/05/24
Style Traditional
Bedrooms 3
Full Baths 2
Half Baths 2
HOA Fees $250/mo
Year Built 1996
Lot Size 1,353 Sqft
Property Sub-Type Townhouse
Location
State KY
County Boone
Rooms
Basement Finished, Bath/Stubbed, Storage Space, Walk-Out Access
Primary Bedroom Level Second
Building
Story Two
Foundation Poured Concrete
Sewer Public Sewer
Level or Stories Two
New Construction No
Interior
Interior Features Kitchen Island, Wet Bar, Walk-In Closet(s), Open Floorplan, Eat-in Kitchen, Double Vanity, Built-in Features, Cathedral Ceiling(s), Ceiling Fan(s), High Ceilings, Intercom, Multi Panel Doors, Recessed Lighting
Heating Heat Pump, Electric
Cooling Central Air
Flooring Carpet
Fireplaces Number 2
Fireplaces Type Wood Burning
Exterior
Parking Features Attached, Driveway, Garage Door Opener, Garage Faces Front
Garage Spaces 1.0
Community Features Landscaping, Playground, Tennis Court(s), Trail(s)
Utilities Available Cable Available
View Y/N N
Roof Type Composition,Shingle
Schools
Elementary Schools New Haven Elementary
Middle Schools Gray Middle School
High Schools Ryle High
Others
Special Listing Condition Standard
CONTACT


